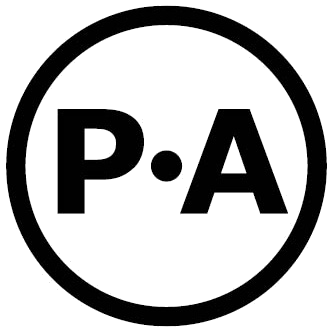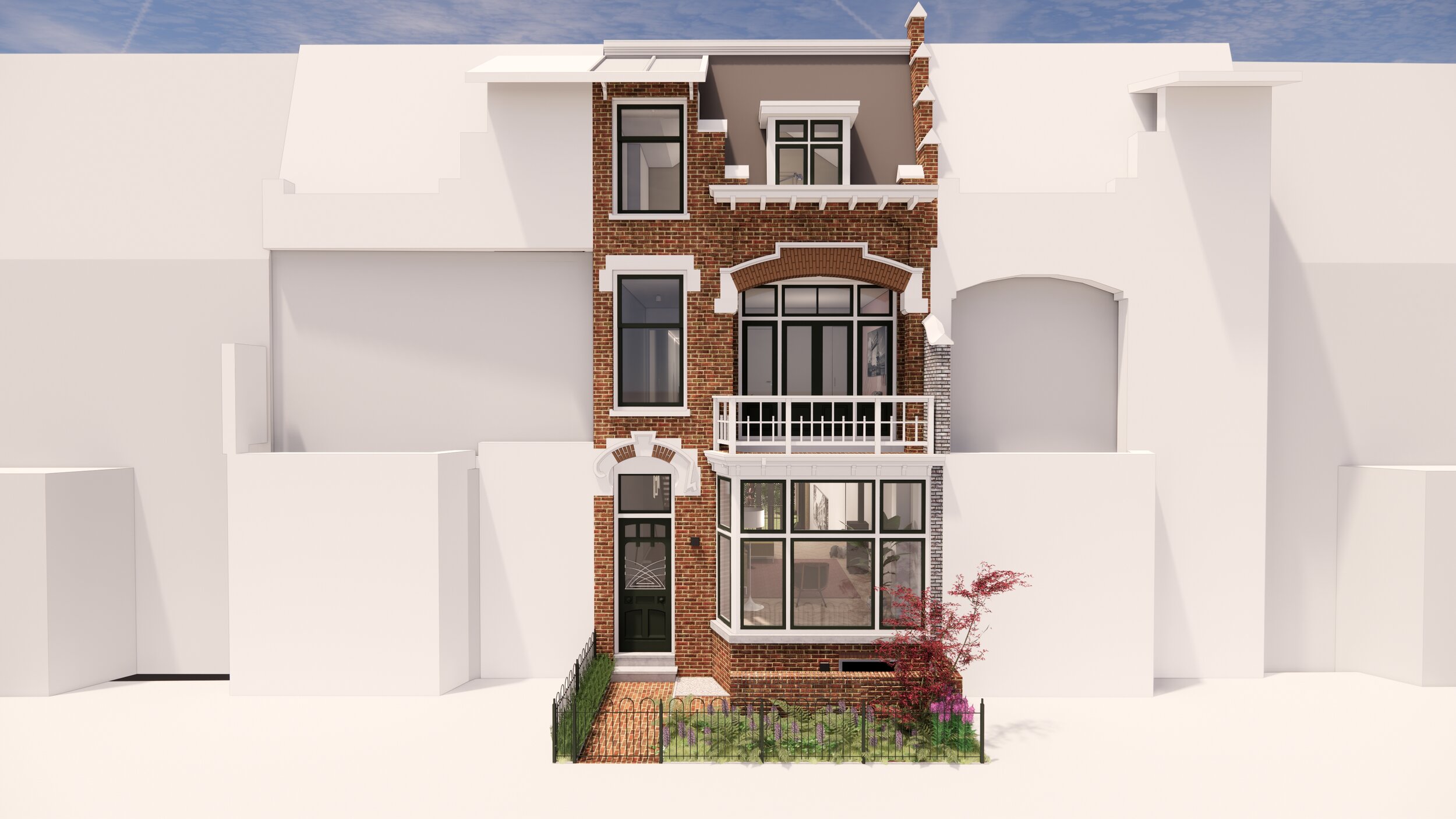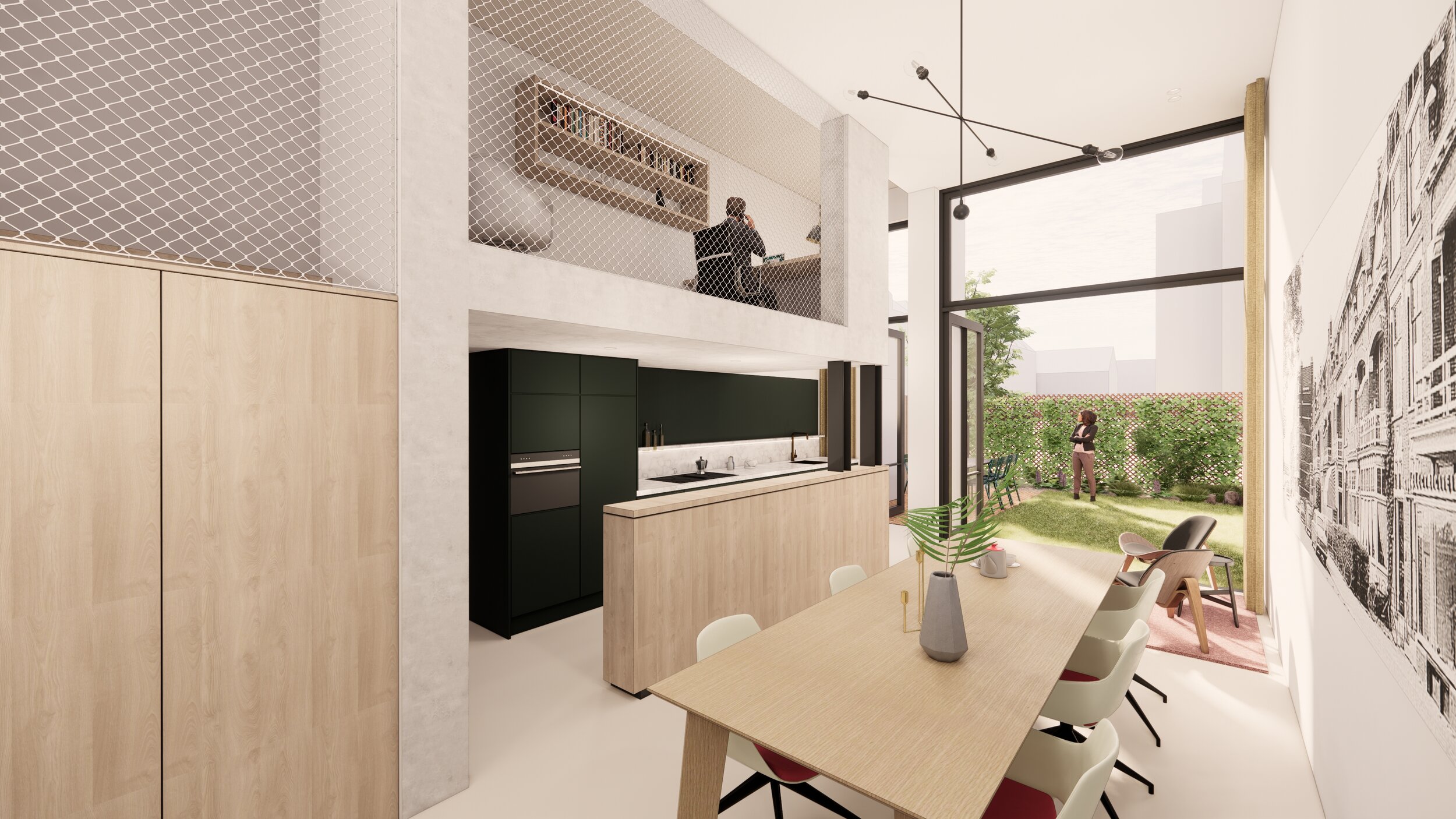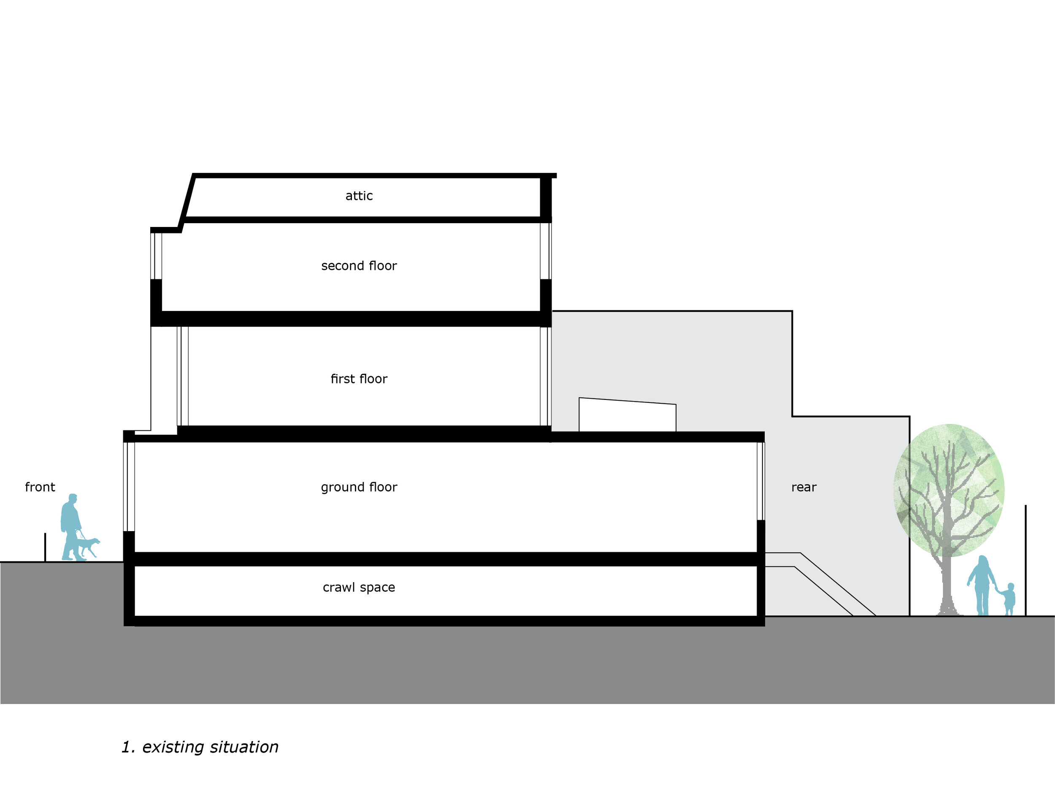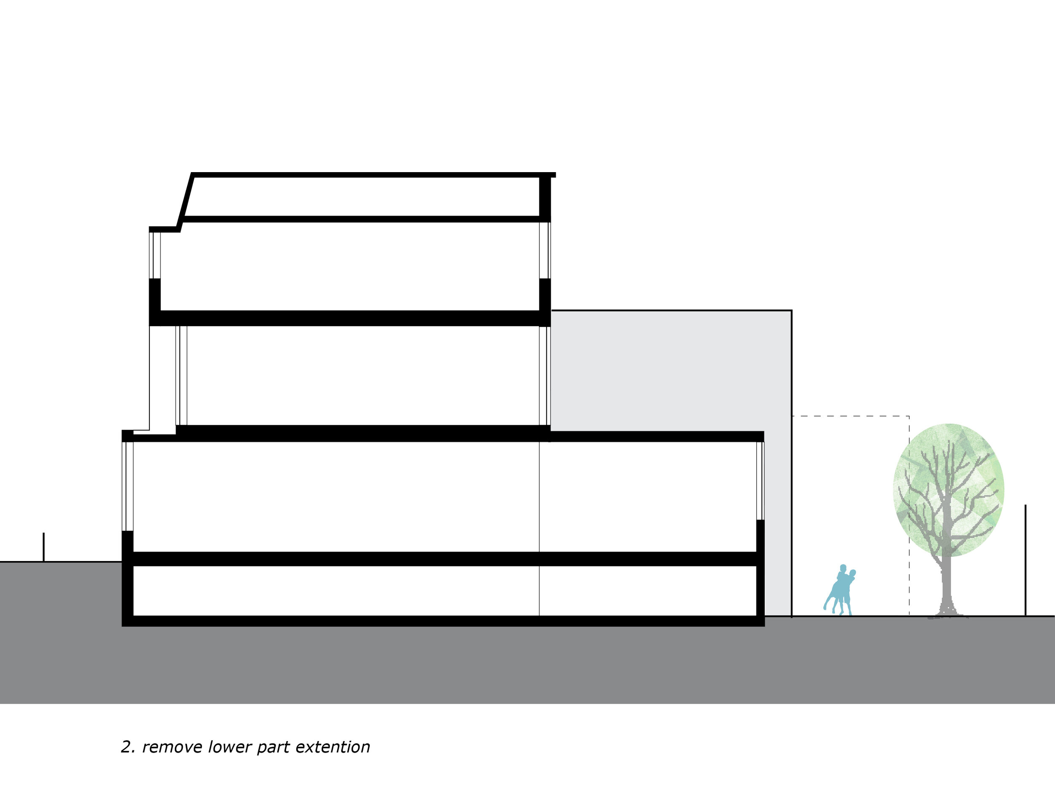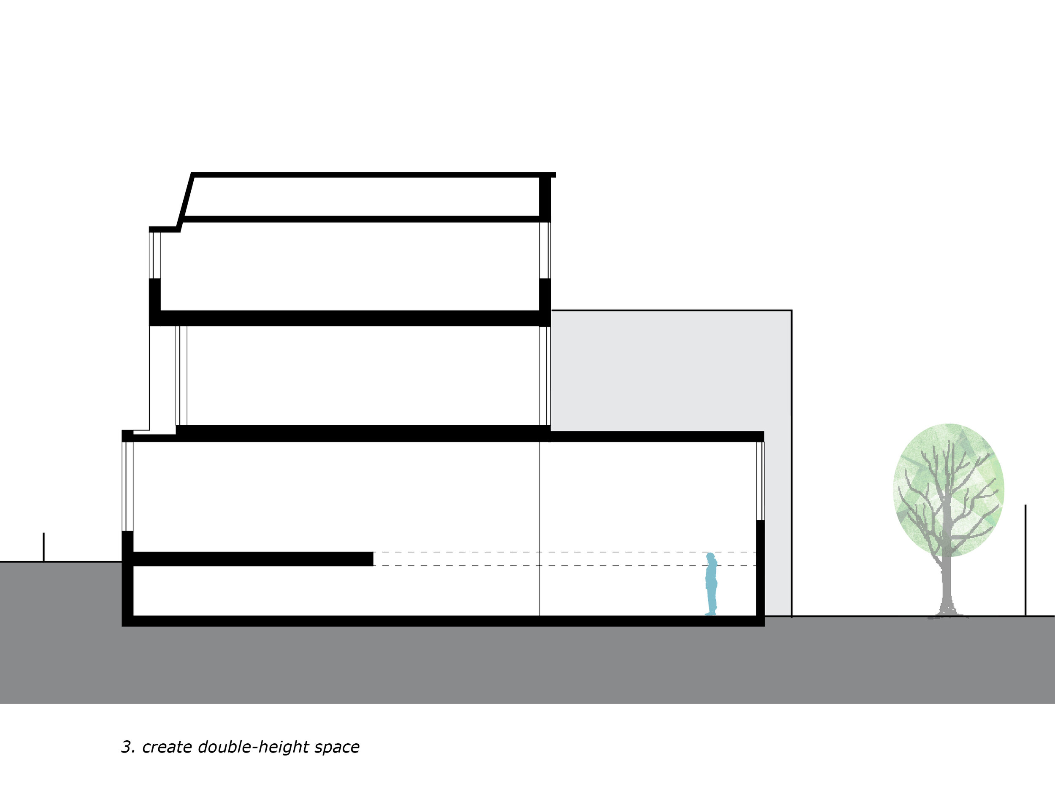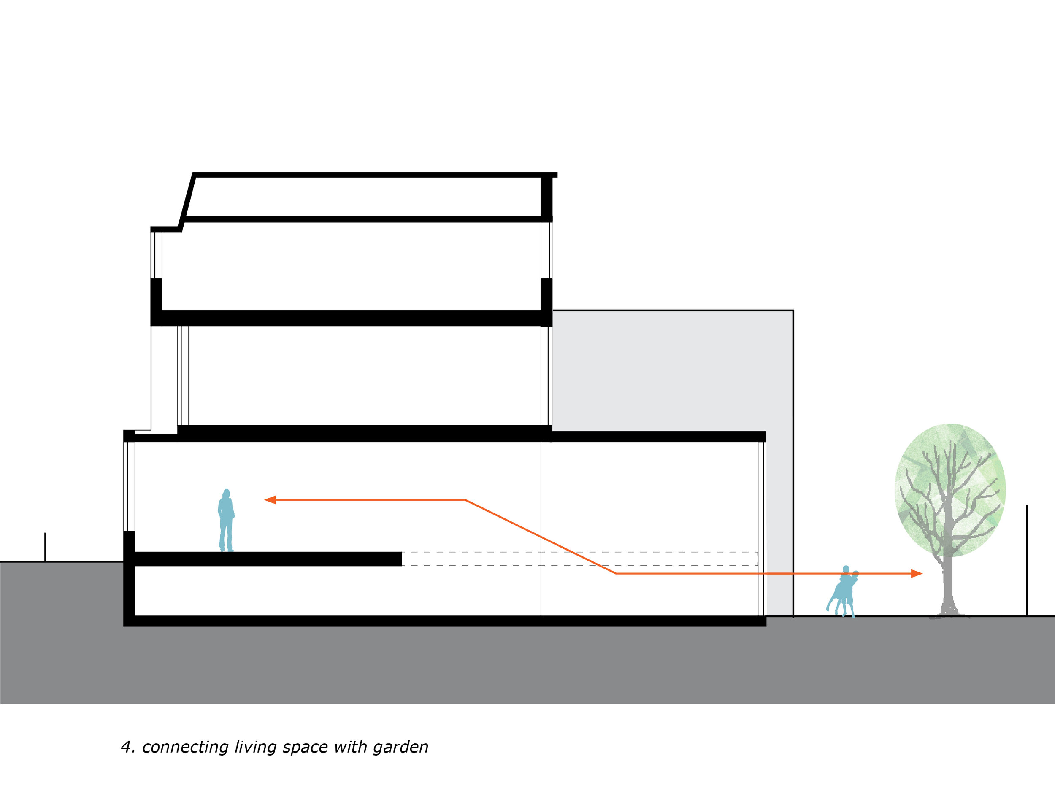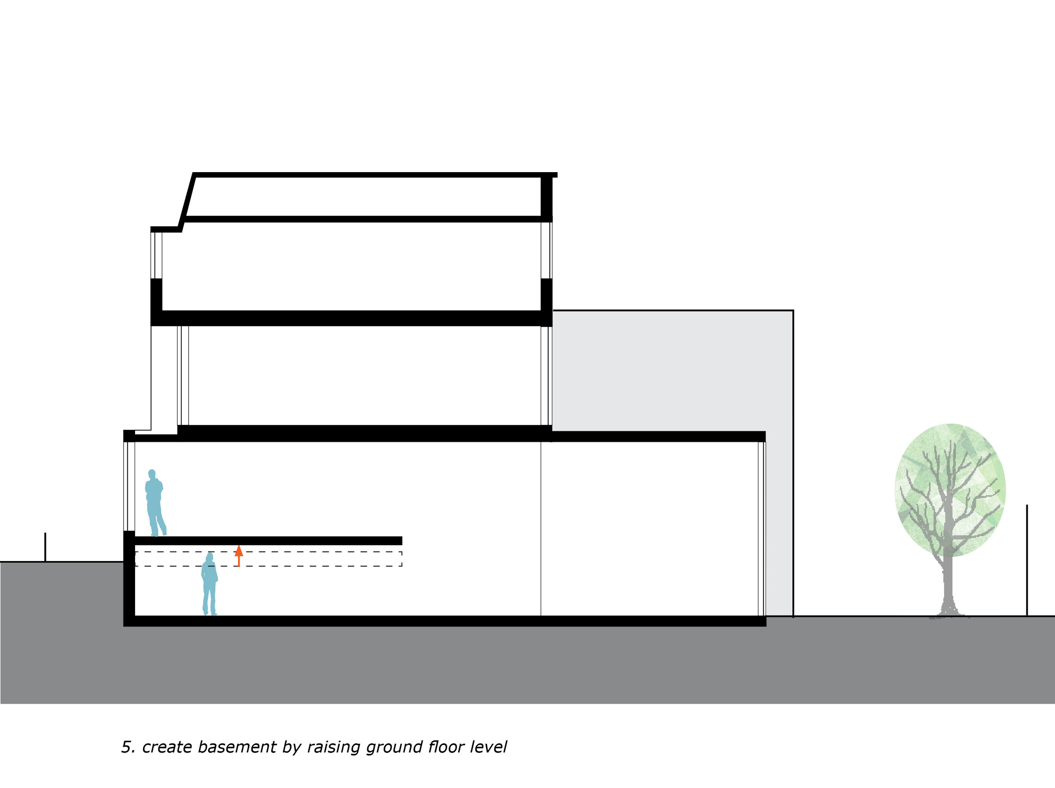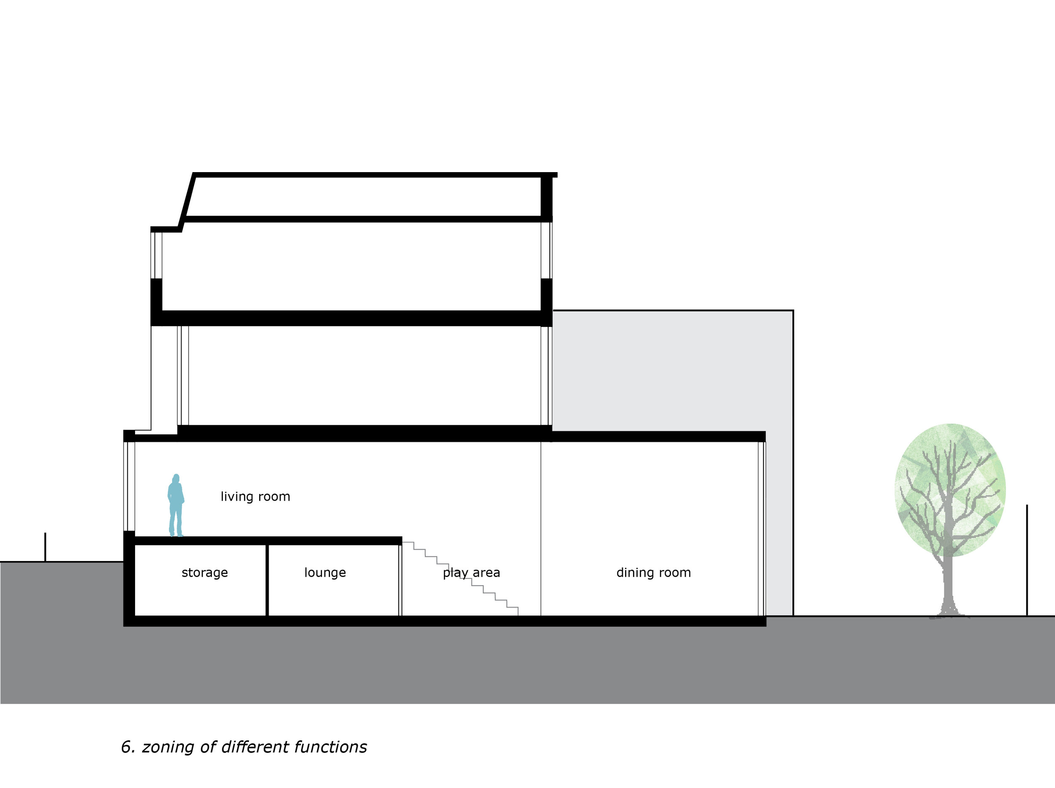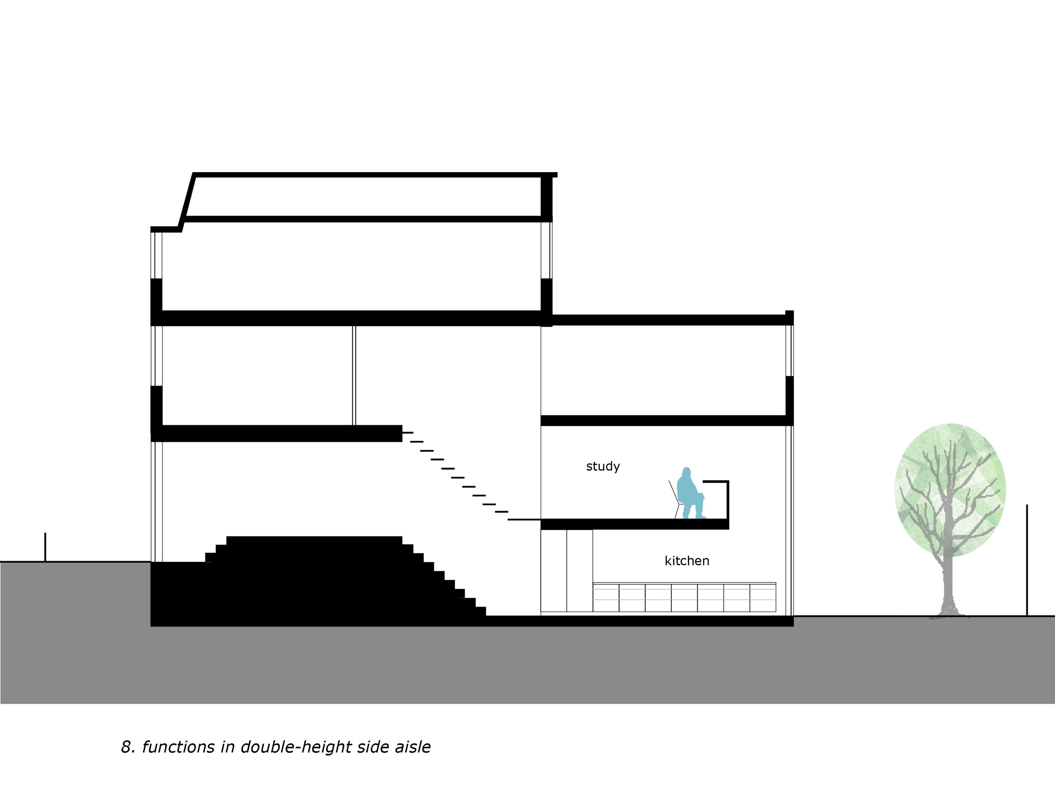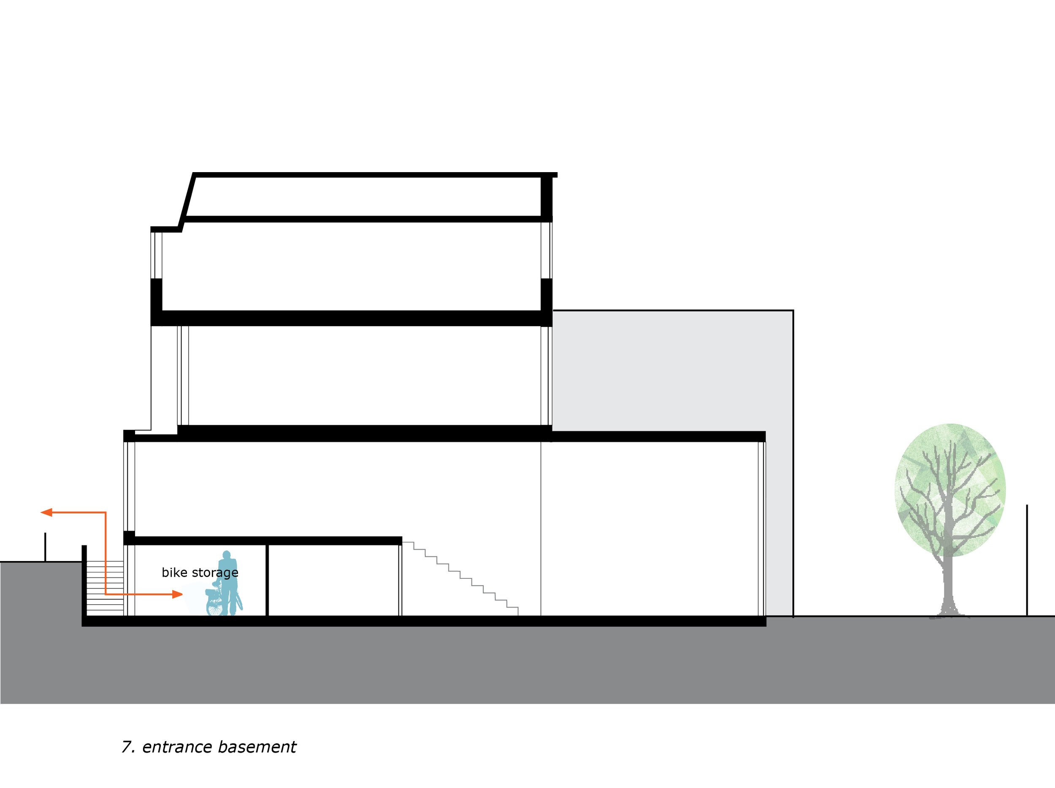A young family purchased a stately yet outdated property in the heart of Rotterdam and turned to Personal Architecture for assistance. The various extensions added to the property over the years resulted in a labyrinth of cramped spaces. The clients' desire was for a light and spacious home with an open connection to the garden - a place to spend time together, work, entertain friends, and relax - with ample storage and roomy bedrooms to retreat from busy family life.
Personal Architecture proposed removing part of the existing extensions and floor spaces, creating room for a double-height living space at garden level. By partially elevating the ground floor, additional space was freed up for storage and a lounge area. The study is situated on a mezzanine level above the kitchen in an open connection with the rest of the house. The entire family life takes place on the lower floors - in contact with each other ánd with the garden. On the upper floors, there are three spacious bedrooms, a laundry room, a bathroom, and a master bedroom with an ensuite bathroom and walk-in wardrobe.
rutger van doren
architect and BIM modeler at P·A
"The use of VR was a great addition during the design proces of this project. It did not only contribute as useful medium for presentation to customers but also created insight for us as designers during the design process."
look through the project in VR
the double-height ceiling in combination with the flass façade create an open and light feel in the living areas
the open kitchen is connected to the dining area and facilitates interaction inbetween both areas
a living room with fireplace and great seating possibilities was one of the wishes of our client and could not be missed
by raising the ground floor level, a basement is created which facilitates a home cinema and play area
under construction
the authentic classical front facade
the contrasting modern rear facade
a grand ensuite bathroom next to the master bedroom with walking closet creates the feeling of luxury our client was looking for
basement floor plan
ground floor plan
first floor plan
second floor plan
client
Marten and Eva
address
Centrum, Rotterdam, The Netherlands
completed
under construction
contractor
3C aannemersbedrijf
collaborations
Frans van Hooijdonk Lichtontwerp
advisors
Bureau Broersma Ingenieurs en Bouwadvies
publications
coming soon
role P·A
architect & interior architect
project photos / impressions
P·A
