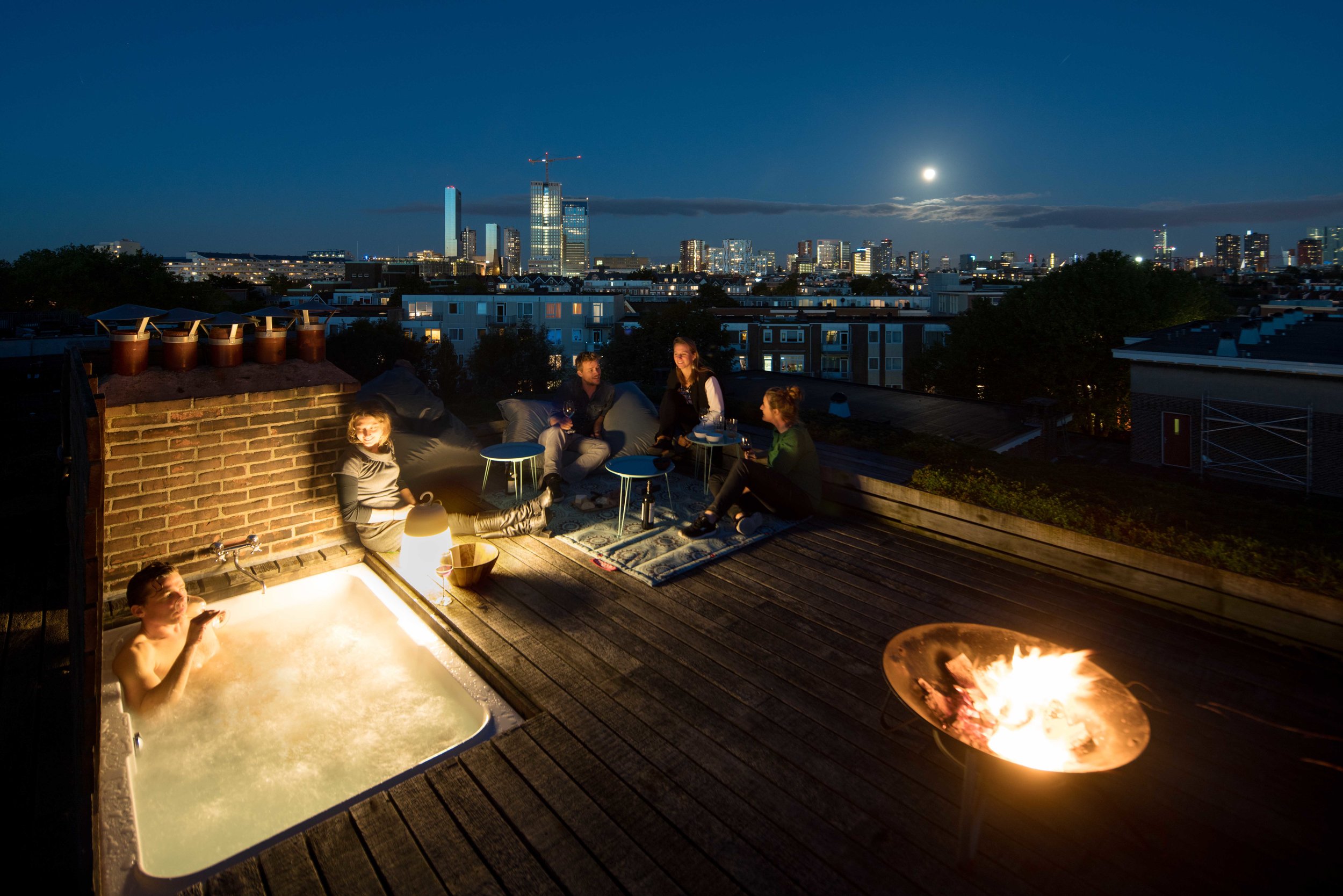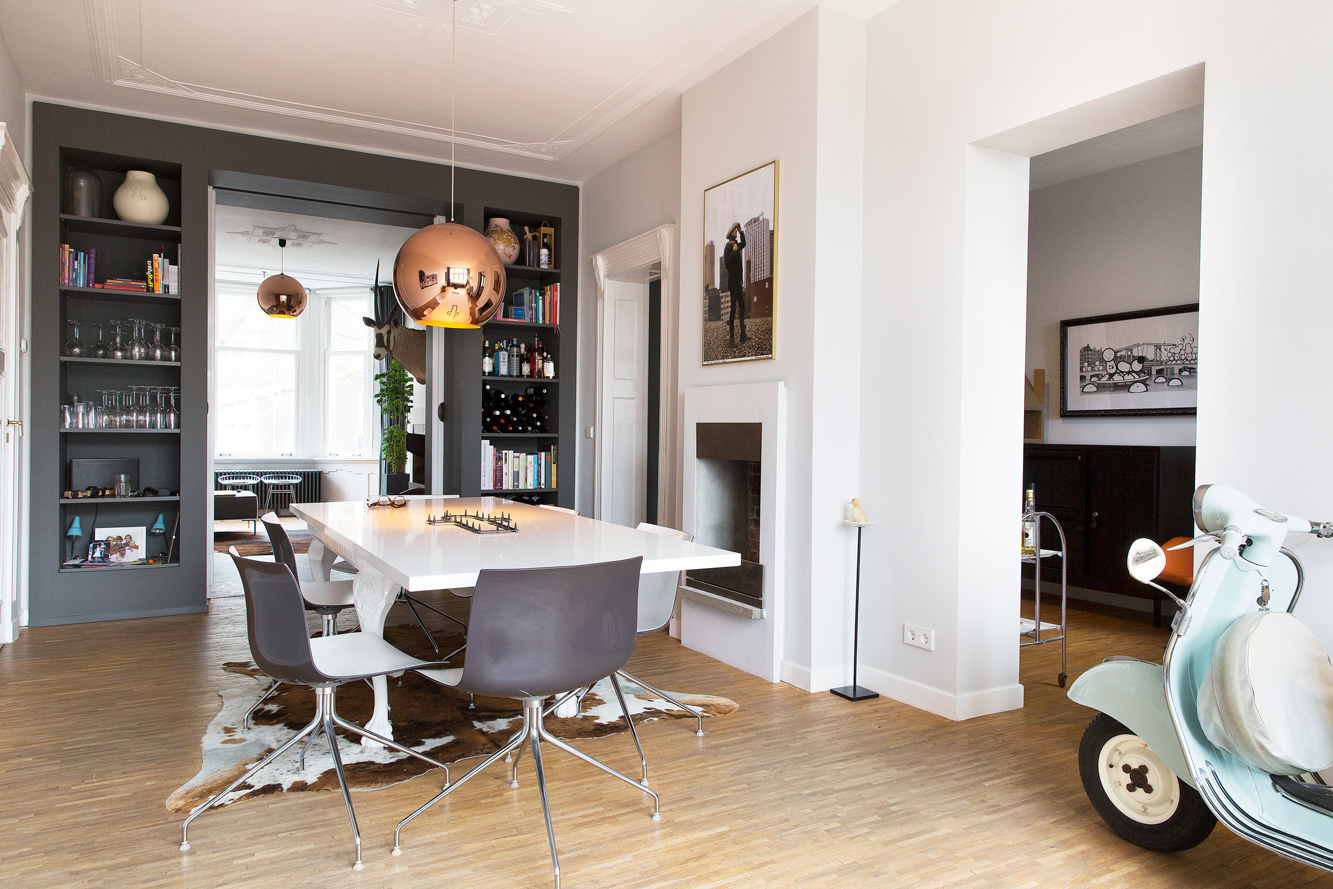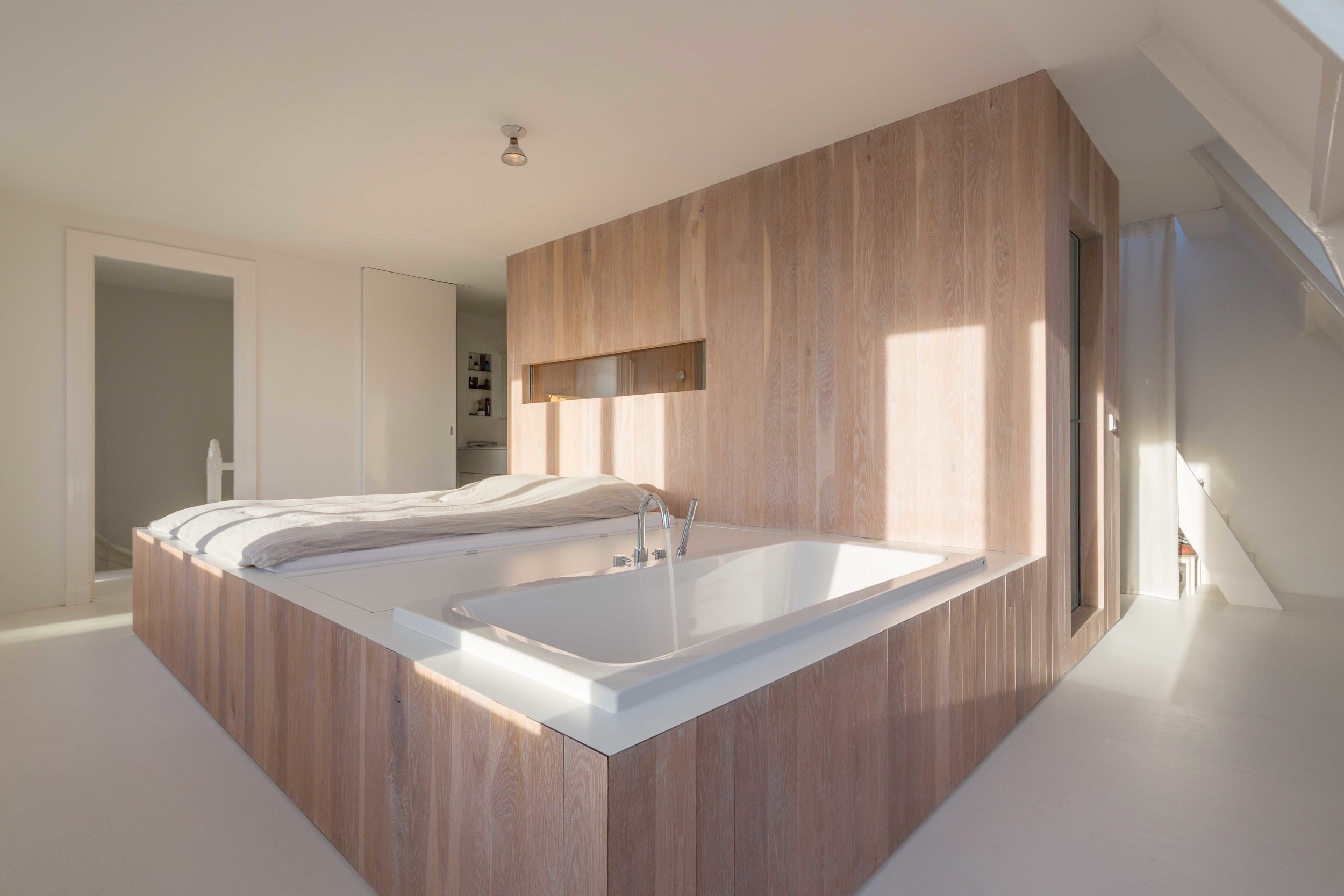Rotterdam is a rapidly growing metropolitan renowned for a skyline quite unlike that of other Dutch cities. A view of this remarkable skyline is a highly sought out feature, and nothing beats a view from your rooftop.
A fully fit out roof terrace with a secret jacuzzi, green roof offset with integrated seating, and a jaw-dropping view of Rotterdam, is just one of the crowning features of P·A's renovation of a early twentieth century Graaf Florisstraat mansion into a luxurious modern apartment.
A few strategic perforations in the load-bearing walls of the living area plan enhance circulation and connection between the functional spaces, while still articulating the separation between these different "rooms". A central, wood-panelled wellness element on the penthouse level not only houses a king-sized bed, but a jacuzzi, sauna and steam shower. The combination of classical ornamentation, and these modern wooden elements creates a dramatic contrast.
emmy VAN dantzig
editor of 'Eigen Huis & Interieur'
"Space for the unexpected - Maarten and his girlfriend Chandler have a preference for unusual projects, such as a huge Barbie-like doll from the 1970’s in their dining room that looks concentrated on a miniature terrarium. And the legs of a mannequin in the air of the bedroom. Chandler and Maarten love things with a story which are made with craftsmanship."
Chandler Hatton
resident
"It is a wonderful house to live in, it breathes ‘joie de vivre’. The balance between the character of the 100 year old house and the new additions is very powerful. What I like is the great contrast between the stately, somewhat introverted second floor and the modern fourth floor in which the view of the city is the key. The roof terrace with jacuzzi is obviously decadent, but our goal is to let as many friends as possible enjoy it with us!"
jacqueline knudsen
editor of 'Architectuur NL'
"During the renovation, Polkamp has made a strong contrast between Art Nouveau ornamentation in stucco ceilings and doors and the sleek design of the new elements. Breakthroughs in the walls between middle and side aisles connect the living spaces with each other. The top floor has been transformed into a sleeping floor with wellness facilities. A jazucci sunk in the roof forms the pearl on the crown; lying in warm bubbling water, you can enjoy the skyline of Rotterdam undisturbed here."
the wooden deck folds open revealing the 'secret jacuzzi'
the roof terrace designed by EMMERIK garden design and research is confined within a large elevated green roof making it unnecessary to add a railing
sedum vegetation gives the roof a green character
the wooden element containing the welness functions: bath tub, sauna and steam shower
the relatively small floor space becomes spacious with a center element containing all key functions and a clear circulation path around it
the skyline of Rotterdam as seen from the bed
the separation between the front and back of the house is a modern take on the classical en-suite
section of the apartment, loft and roof terrace
the bathroom is accessible from both siides, adding to the flexibility of the home
plan of the roof terrace
plan of the loft bedroom
plan of the living area
cross section of the apartment, loft and roof terrace
client
Chandler & Maarten
address
Graaf Florisstraat, Rotterdam, The Netherlands
completed
2014
contractor
Nelison, Berkel en Rodenrijs
collaborations
EMMERIK garden design and research (garden design rooftop)
advisors
IMd Raadgevende Ingenieurs
role P·A
architect and interior architect
project photos
Ossip van Duivenbode en Jansje Klazinga























