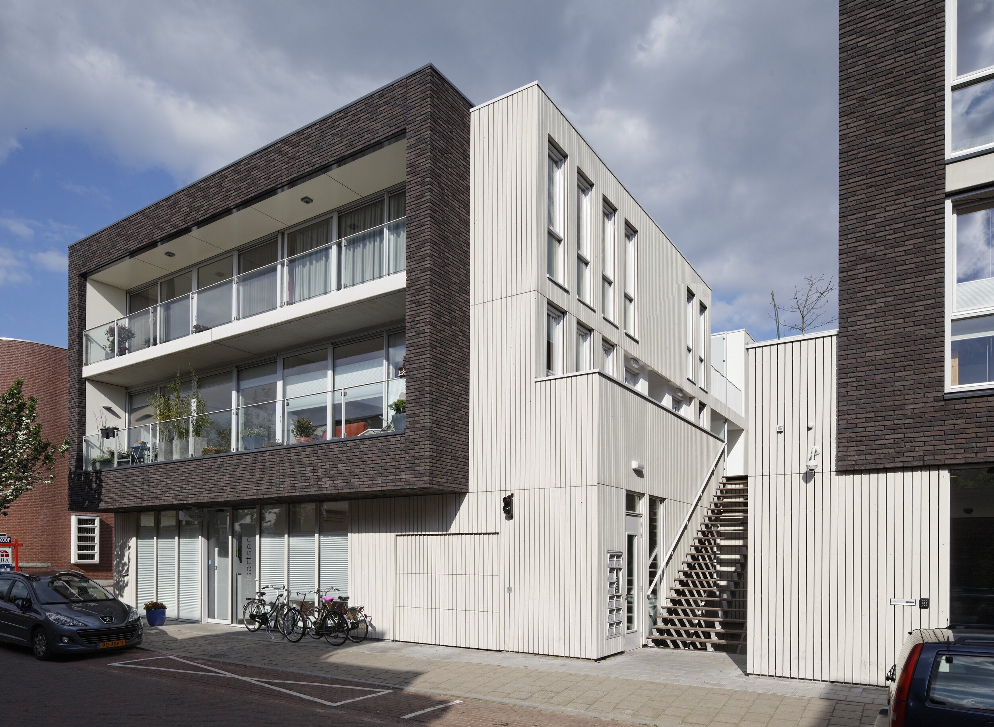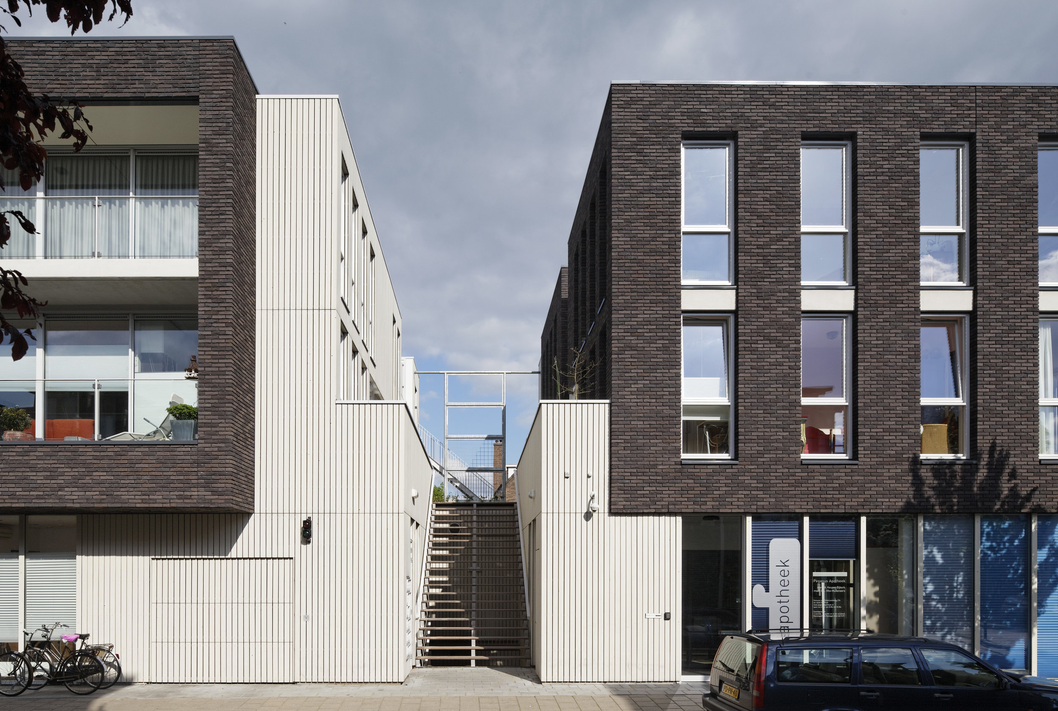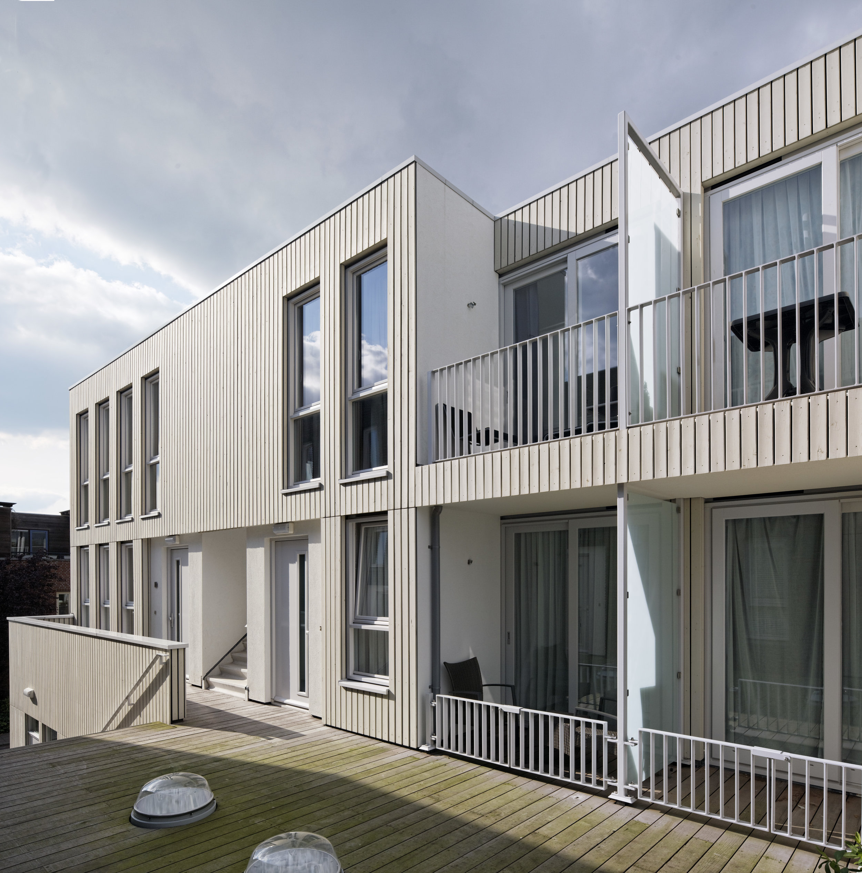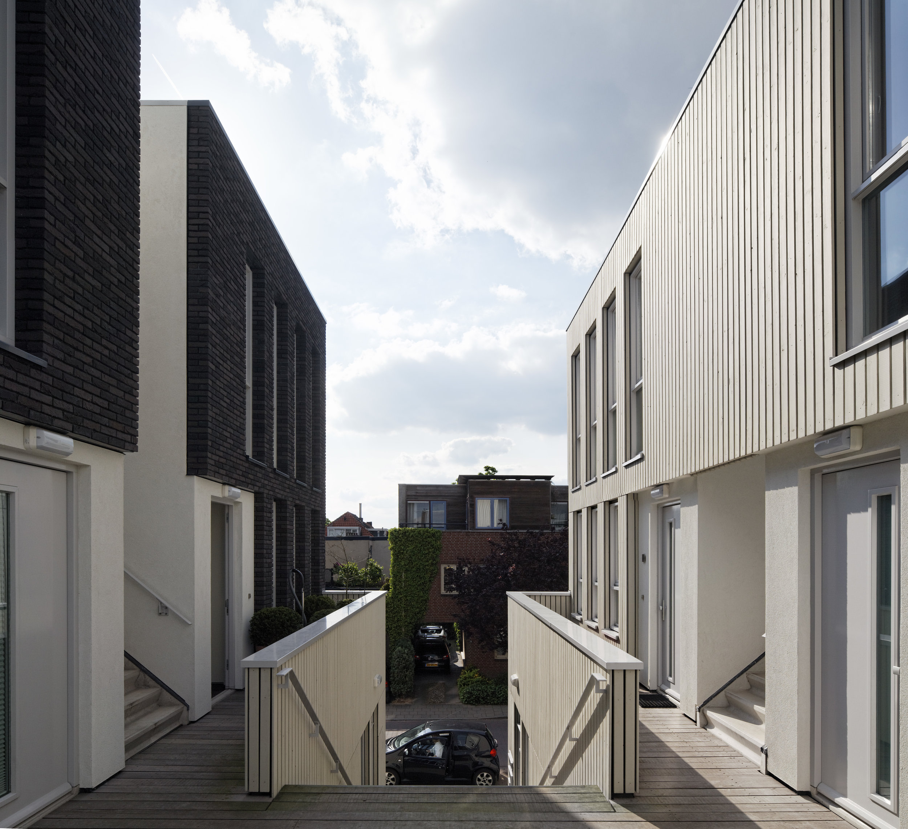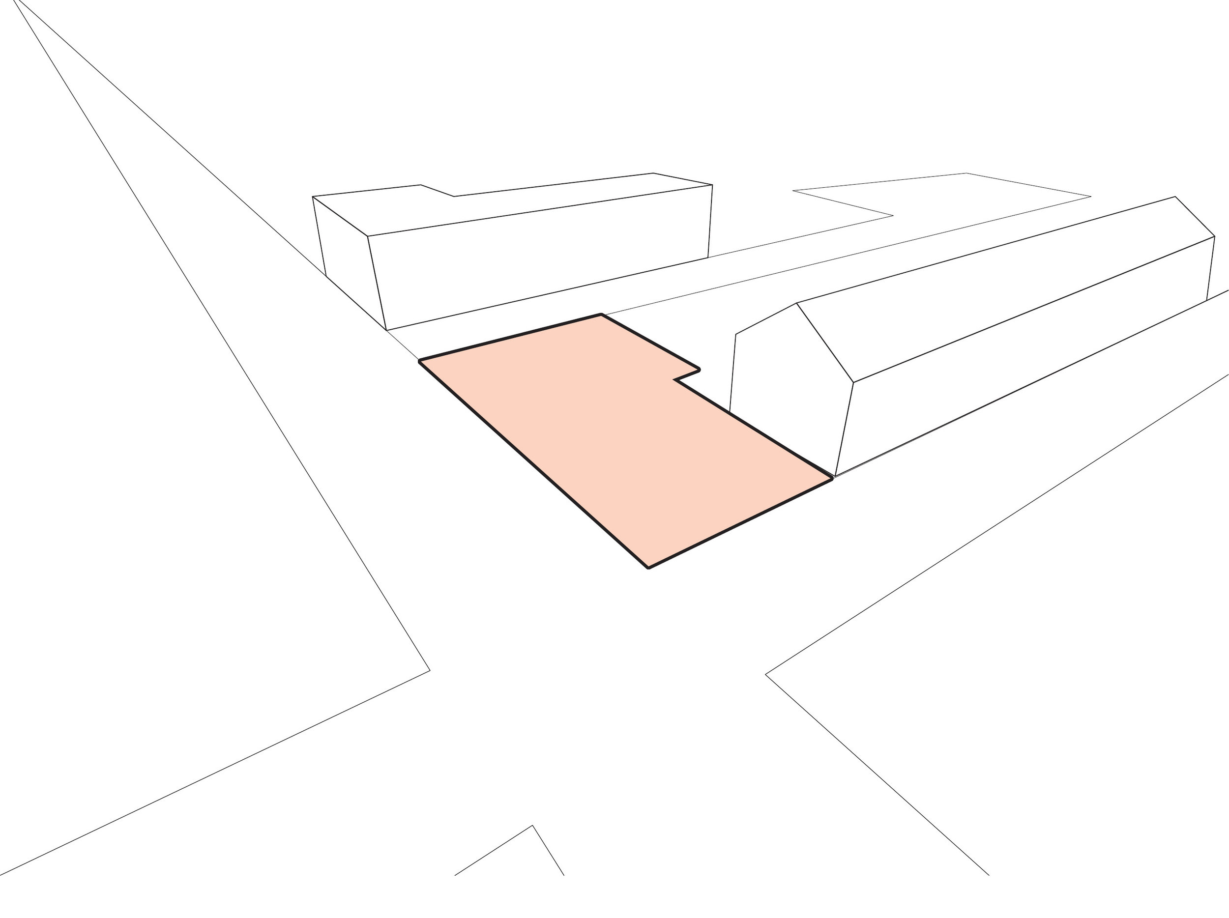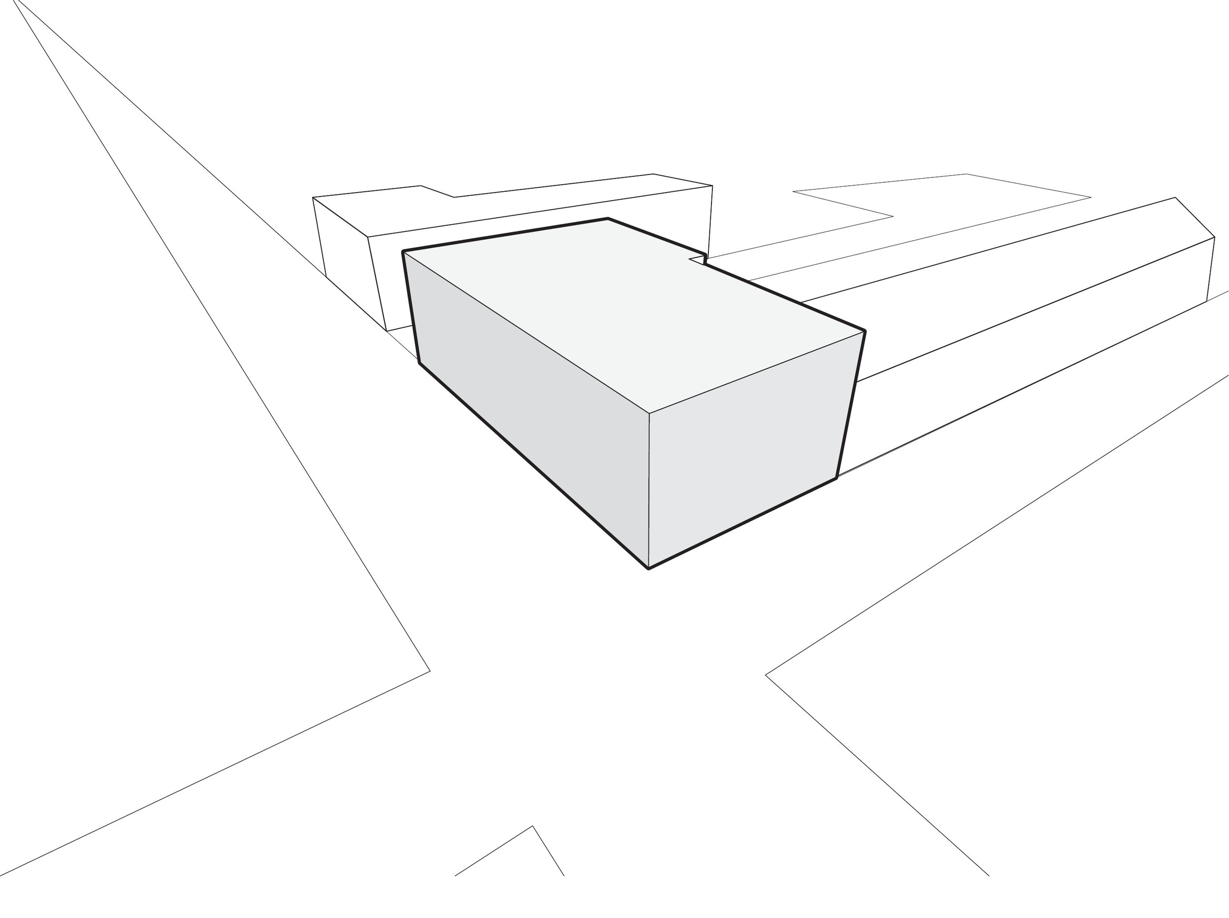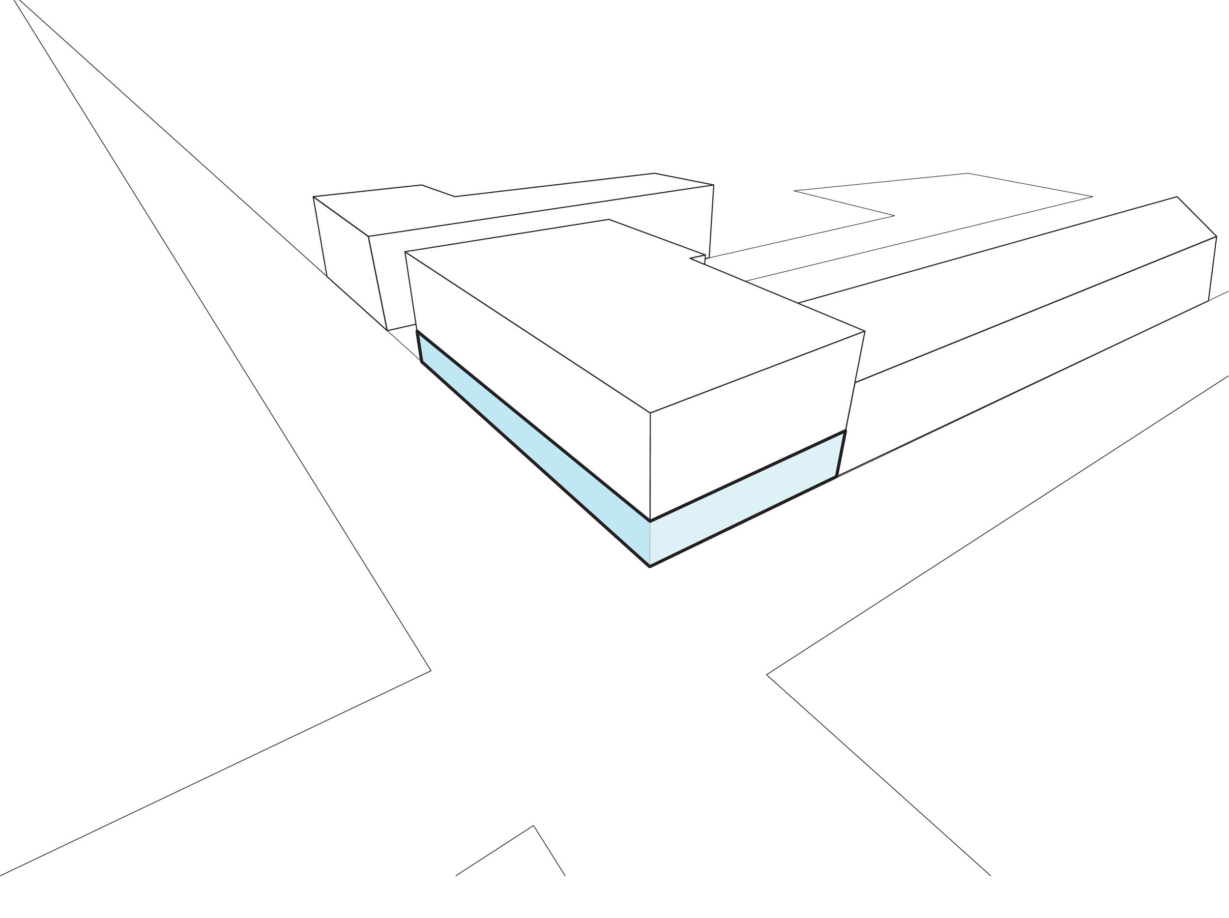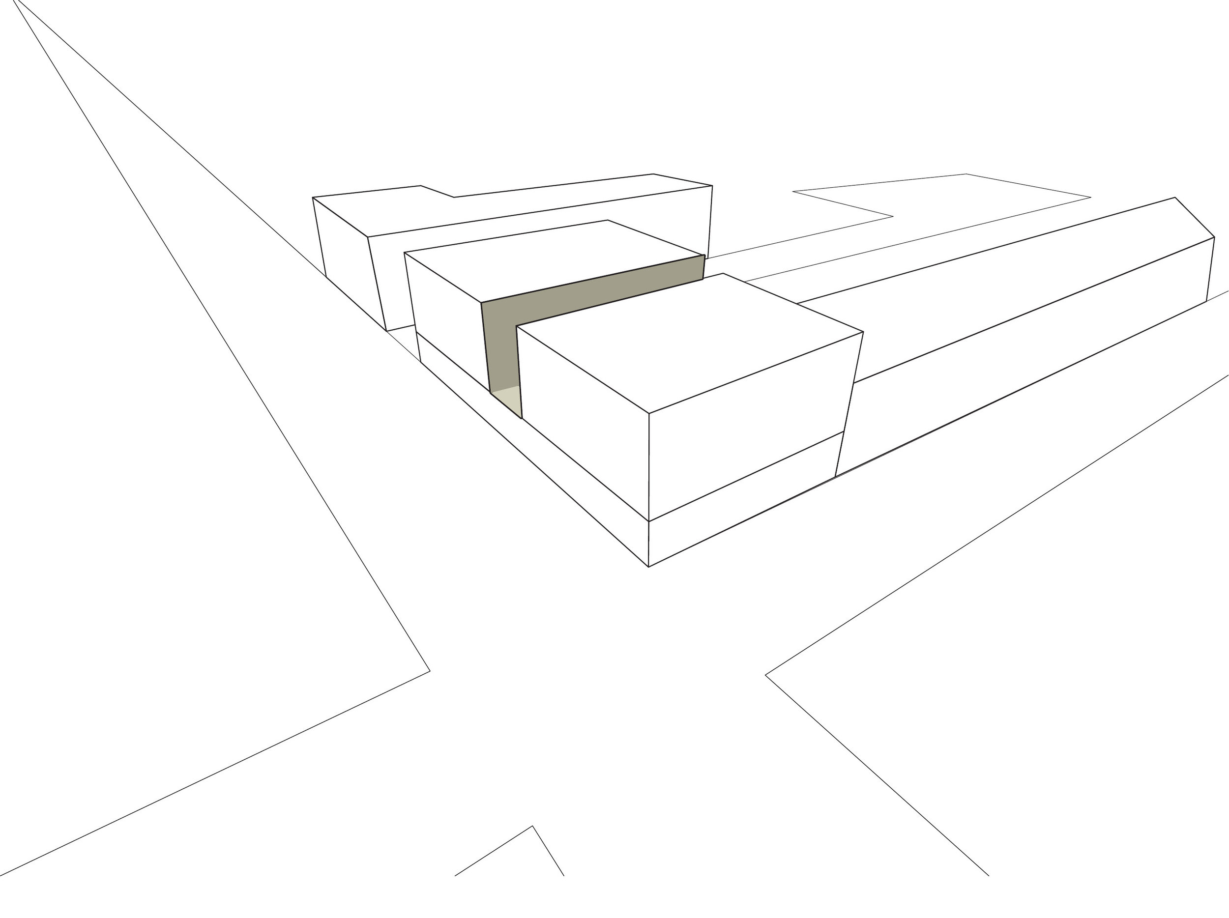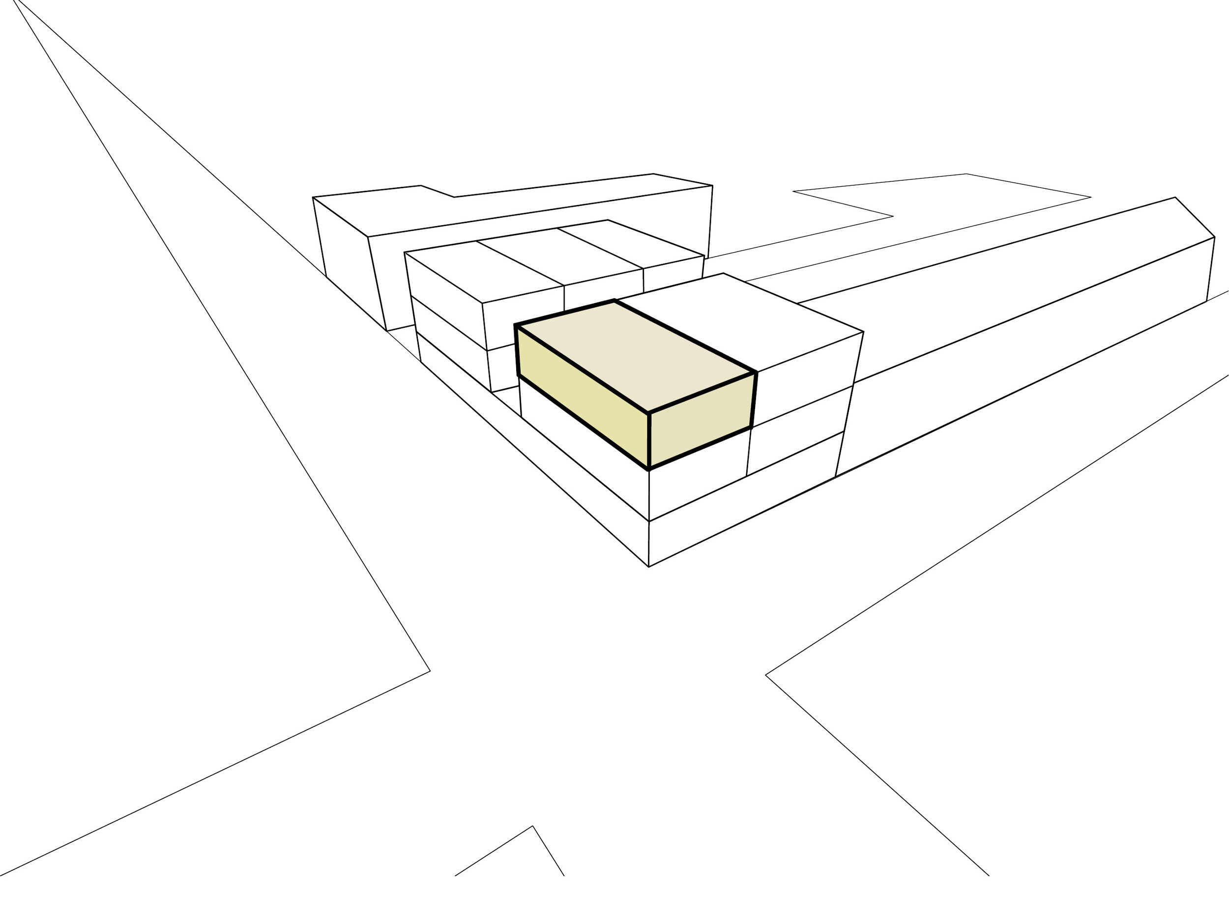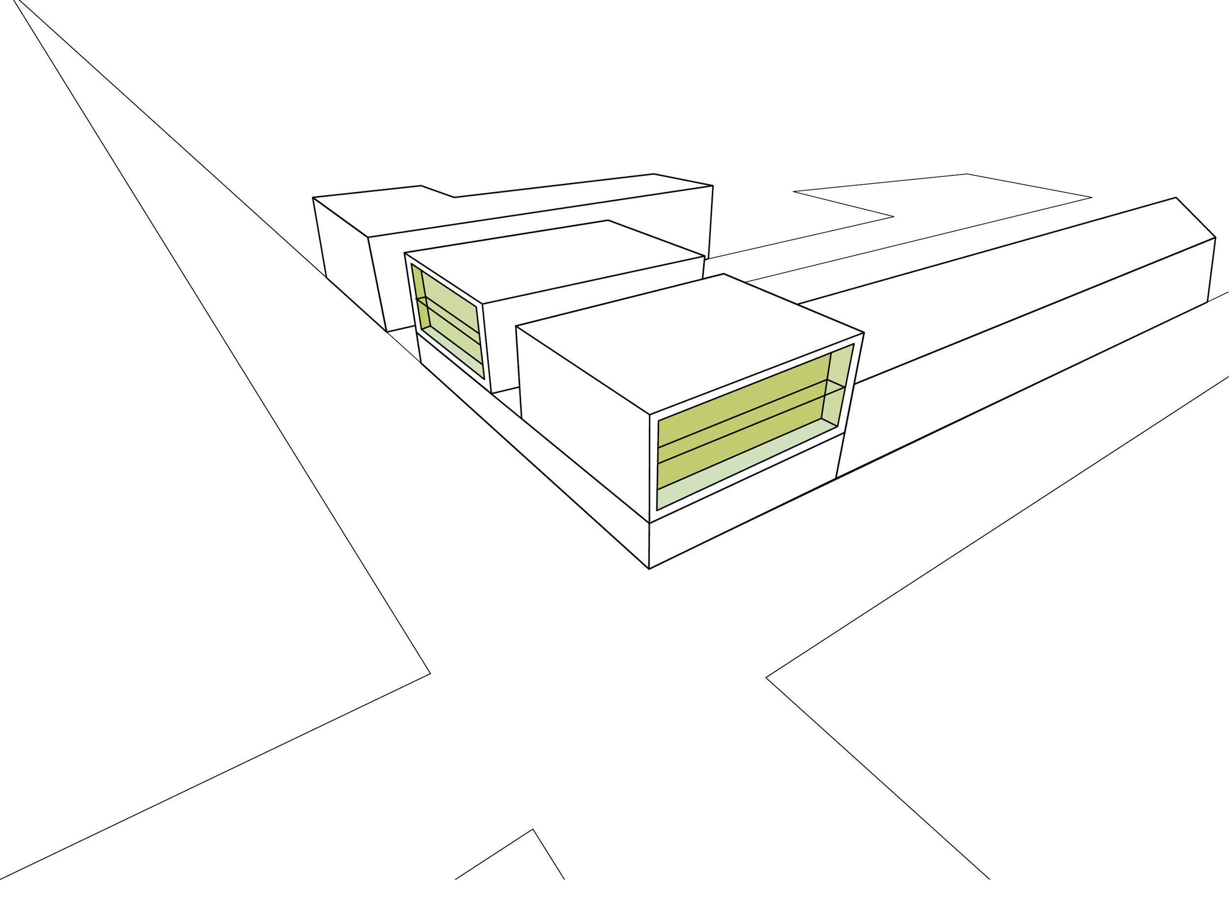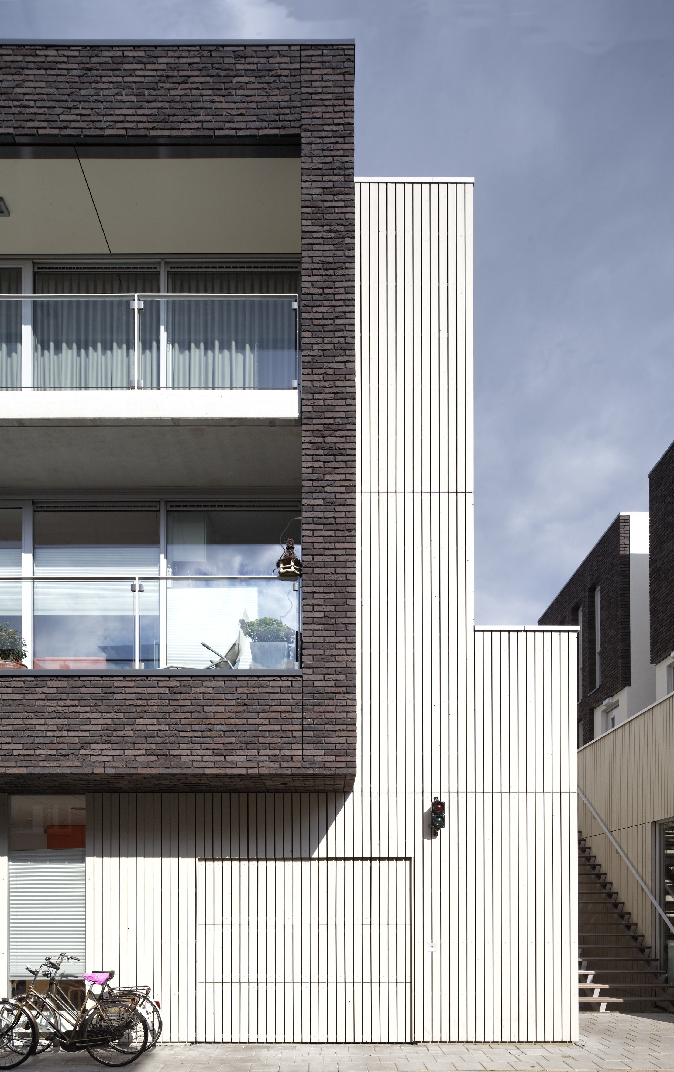In the heart of Nijmegen, this corner multifunctional complex has below ground parking, a ground floor health center, and retail space, as well as ten apartments separated in two-storey volumes, above.
These are accessed via a six-meter broad internal corridor with a staircase leading to the street level. The apartments above are enclosed in two double-height brick volumes that subtly cantilever over the lightness of the lower floor's wood cladding. Each volume has a long rectalinear recess housing the balconies of the apartments behind. These balcony façades entire length are glazed, while other recessed balconies facing Tooropstraat are closed.
This emphasizes the dual orientation of the plot; one recess opens to Dommer van Poldersveldtweg, while the other focuses on Tooropstraat. The use of porches instead of galleries here emphasizes the intimate nature of the complex while ensuring the privacy of residents. The interplay of front doors, porches and exterior spaces provides liveliness and broadens the perspective of a narrow streetfront.
The wood cladding on the ground floor as well as the interior corridor and façade of the residential space above, in contrast with the glazed fronts on the ground floor and the brick volumes of the façade facing public space, creates a strong contrast. It also communicates a warm and welcoming materiality for all pedestrian access points to this mixed-use neighborhood.
stairs leading to elevated inner street providing access to the apartments
wood-clad façade looking onto an elevated interior corridor
two cantilevered brick volumes above the ground floor
the recess in the brick volume accentuates the balconies of the apartments
the corner of the ground floor s gently rounded to permit a gentle flow of pedestrian traffic from one street to the other
schematic diagram of the functions of each floor
the public areas are clad with light colored wood, making them warm and accessible
the volumes housing the apartments are clad with dark brick, accentuating their private character
wood-clad garage door access to car-elavator
detail of area with communal stairs and access to parking garage
plan of the apartments on the first floor
plan of the apartments on the second floor
client
Kokke Aannemersbedrijf BV
address
Dommer van Poldersveldtweg, Nijmegen, The Netherlands
completed
2011
contractor
Giesbers Ontwikkelen en Bouwen, Wijchen
advisors
Croes Bouwtechnisch Ingenieursbureau, Technisch Adviesbureau Crone
role P·A
architect
project photos
René de Wit

