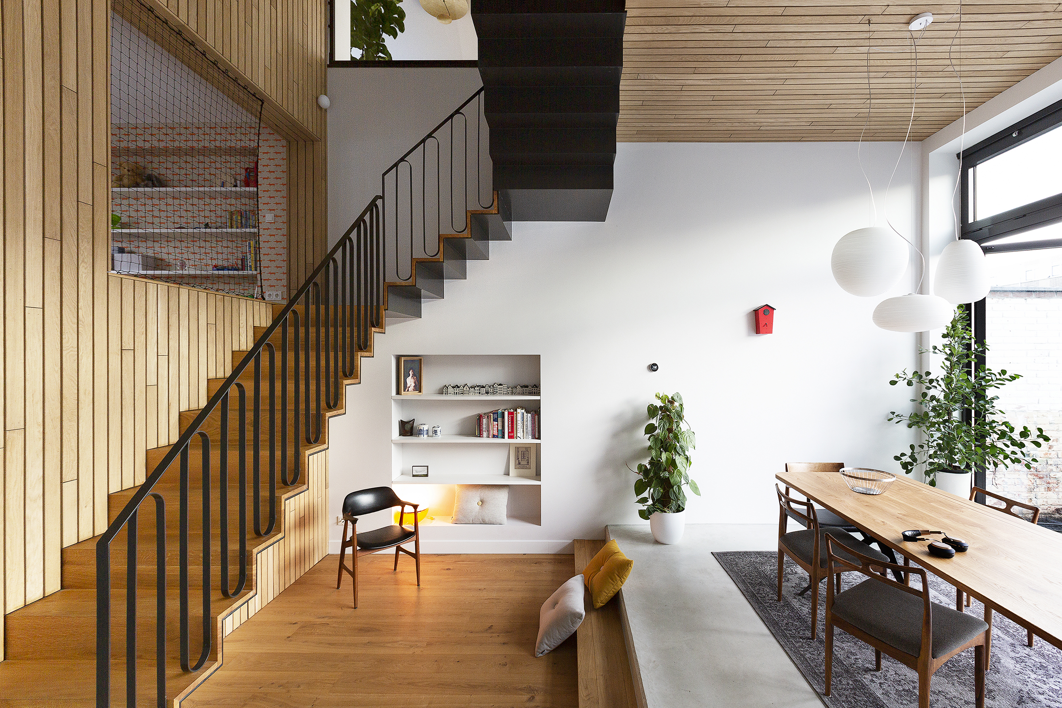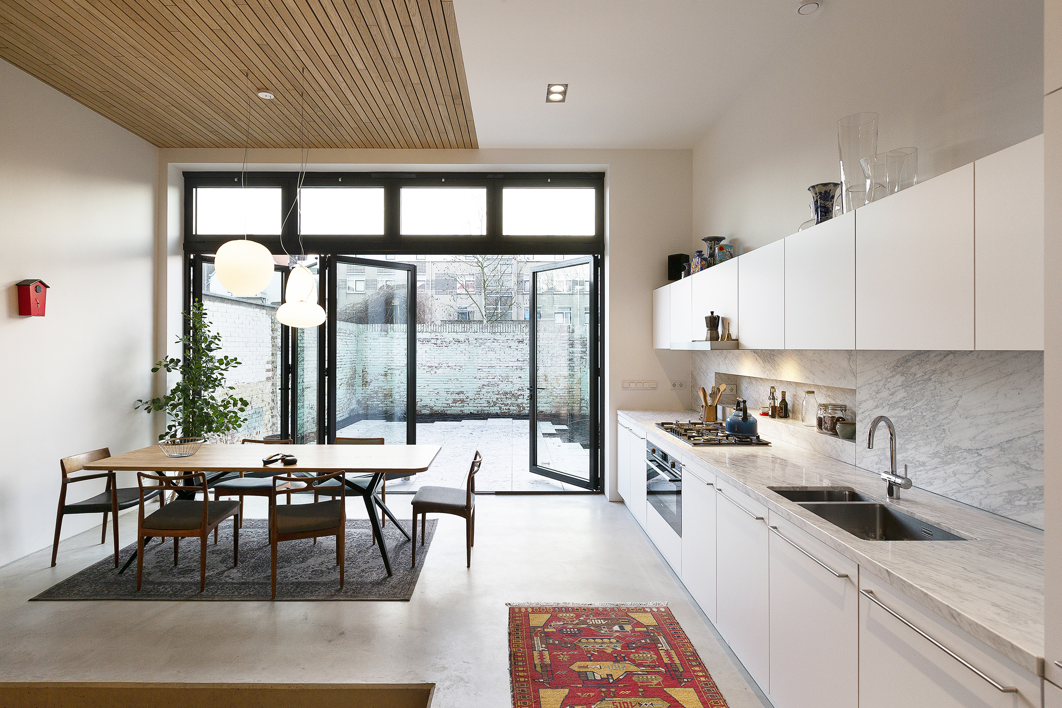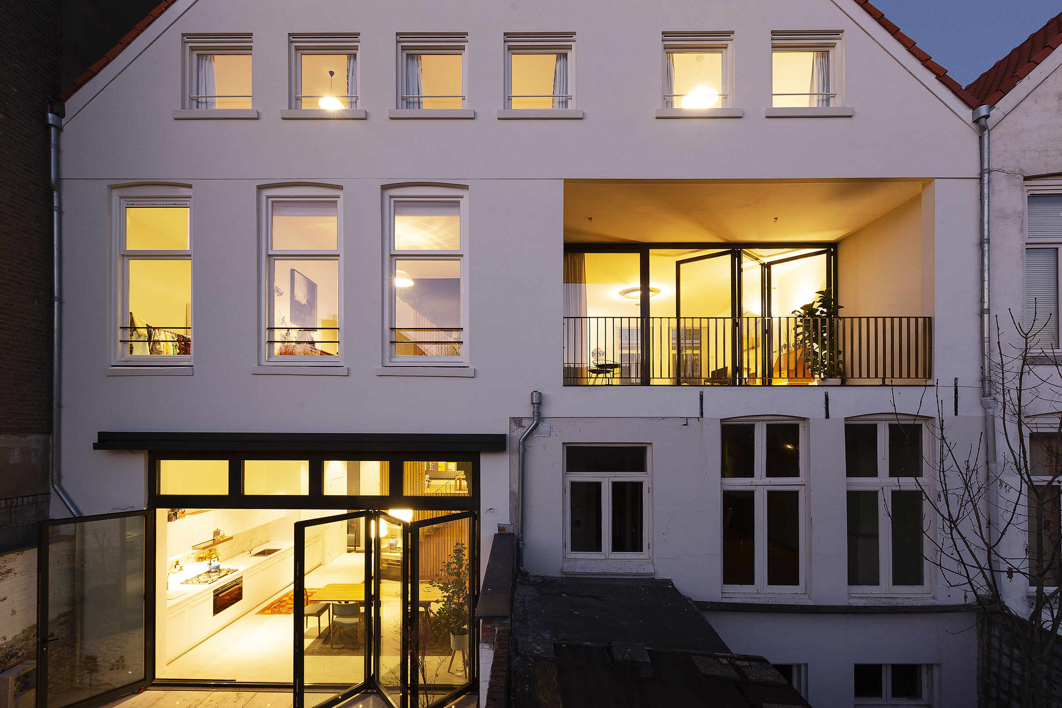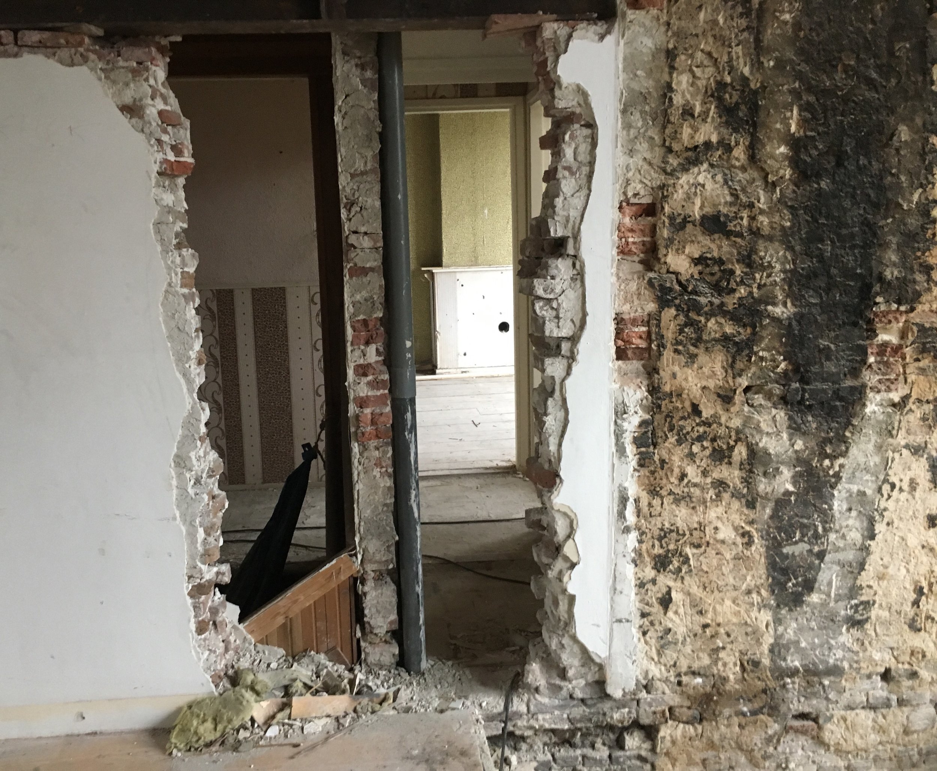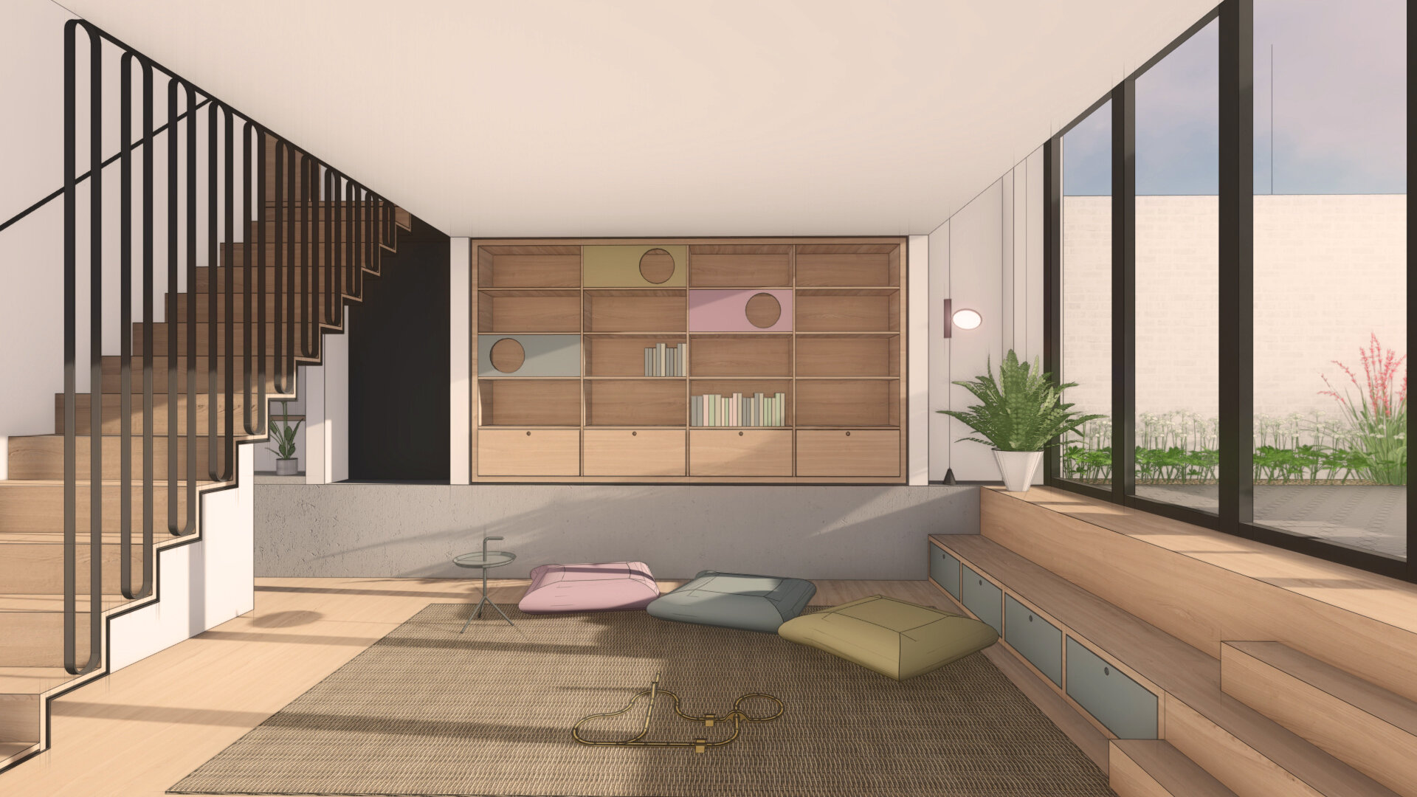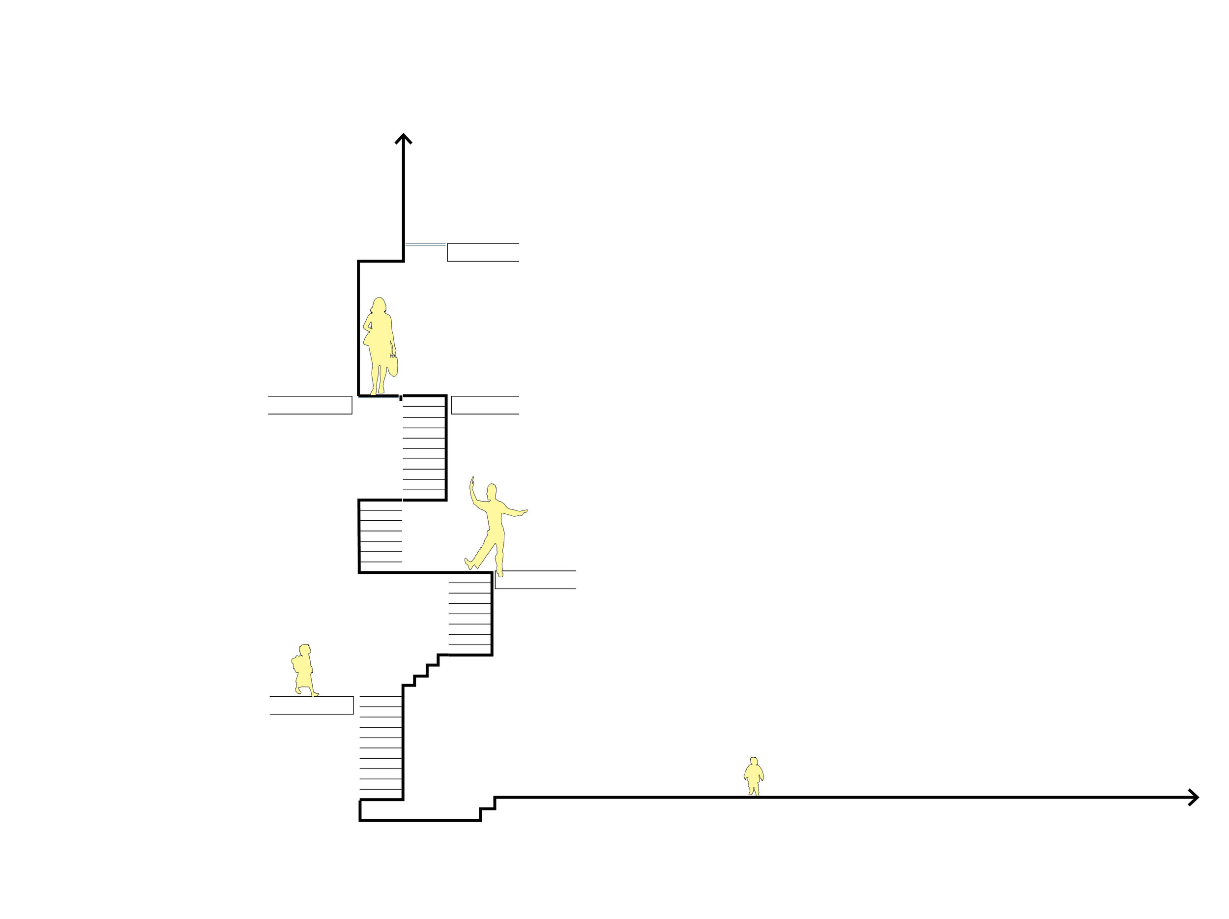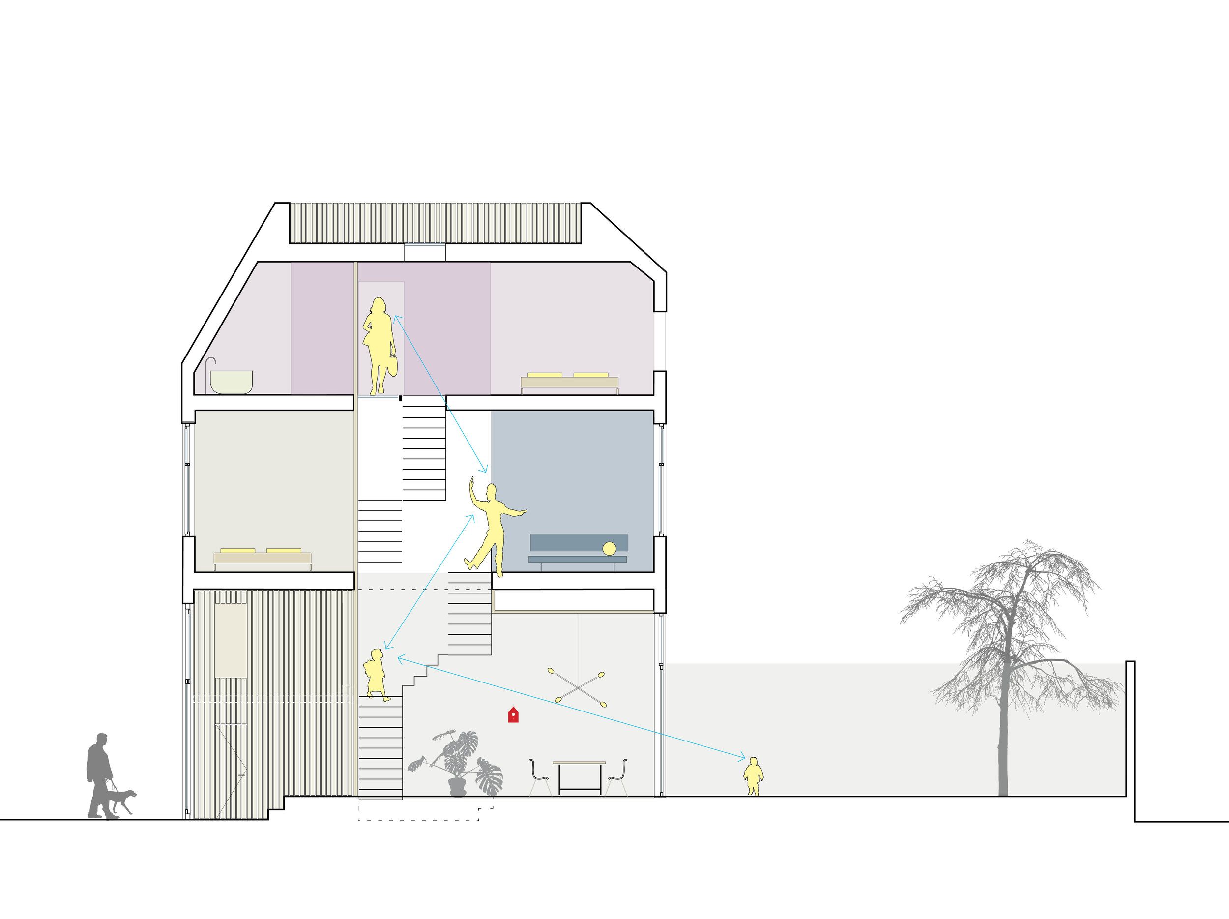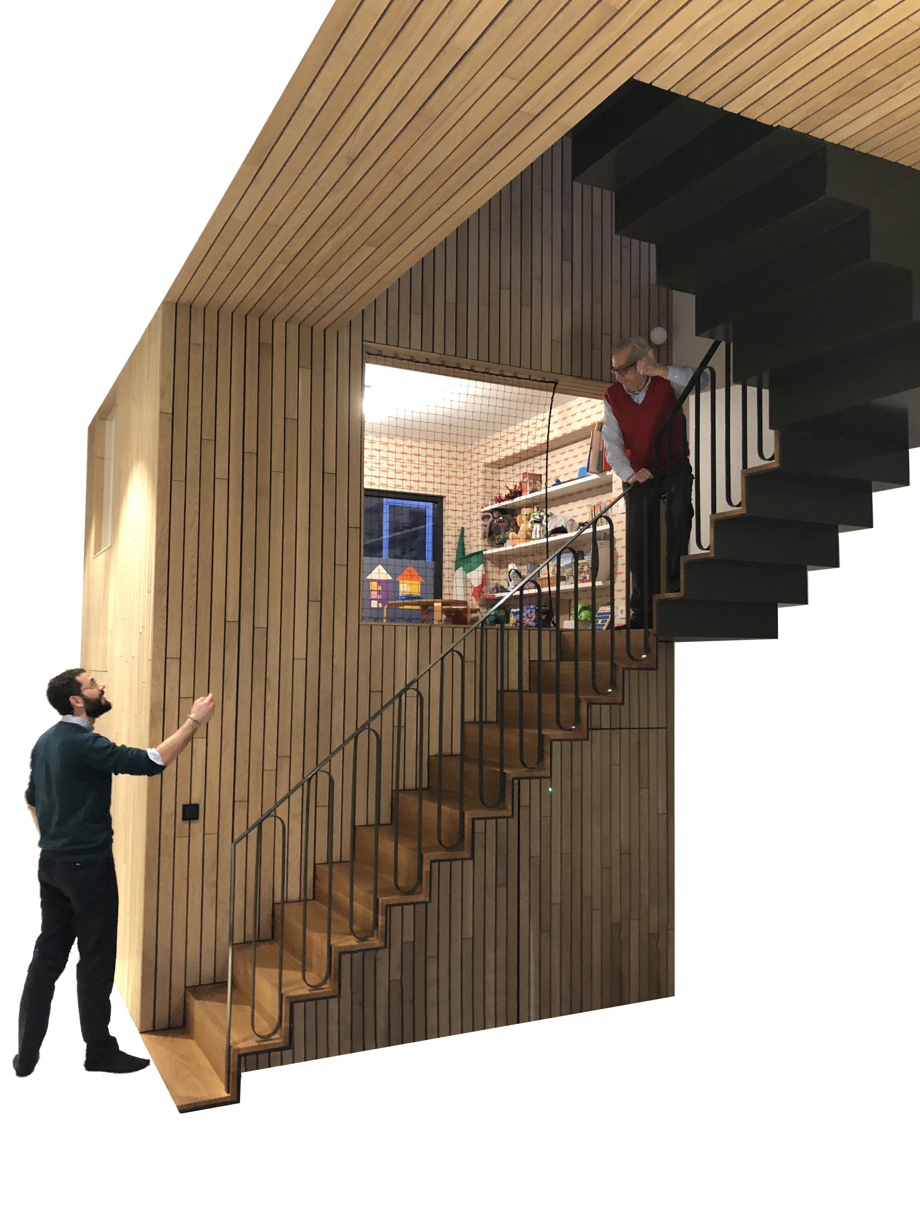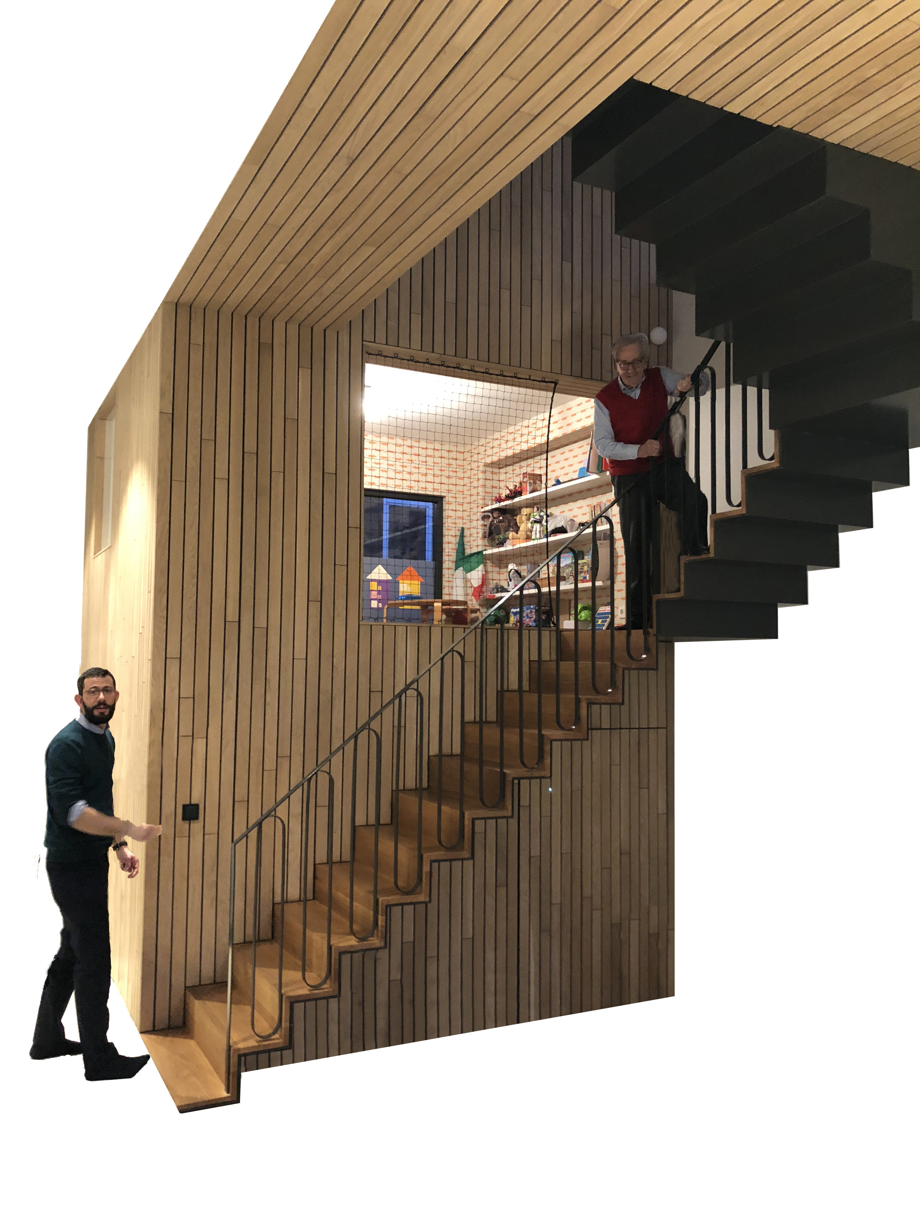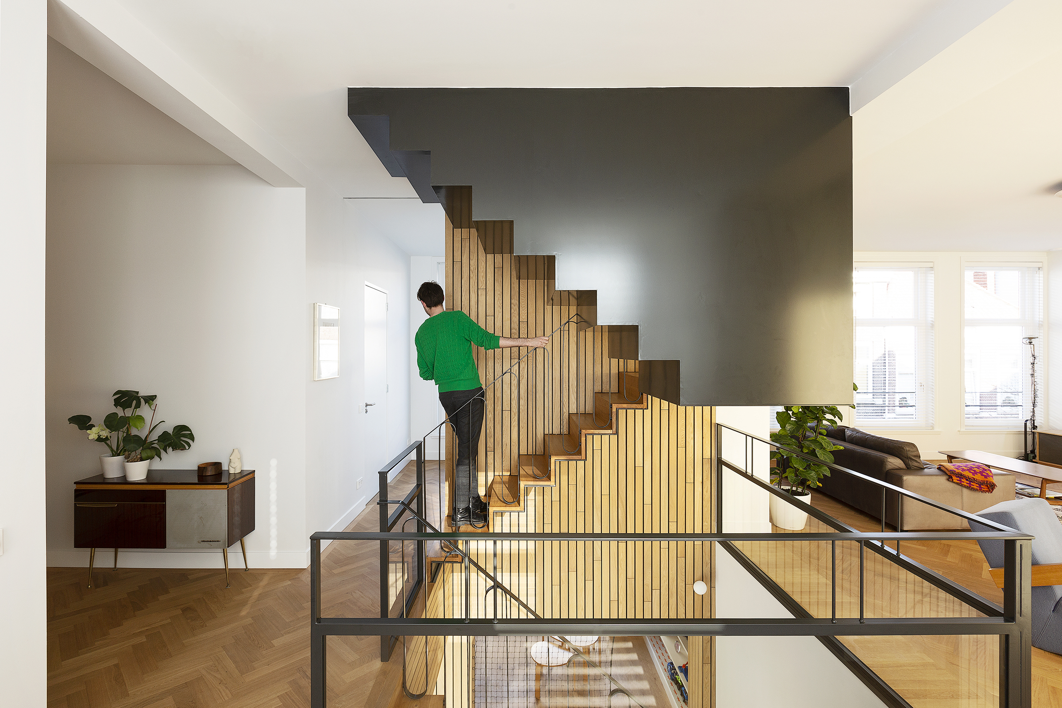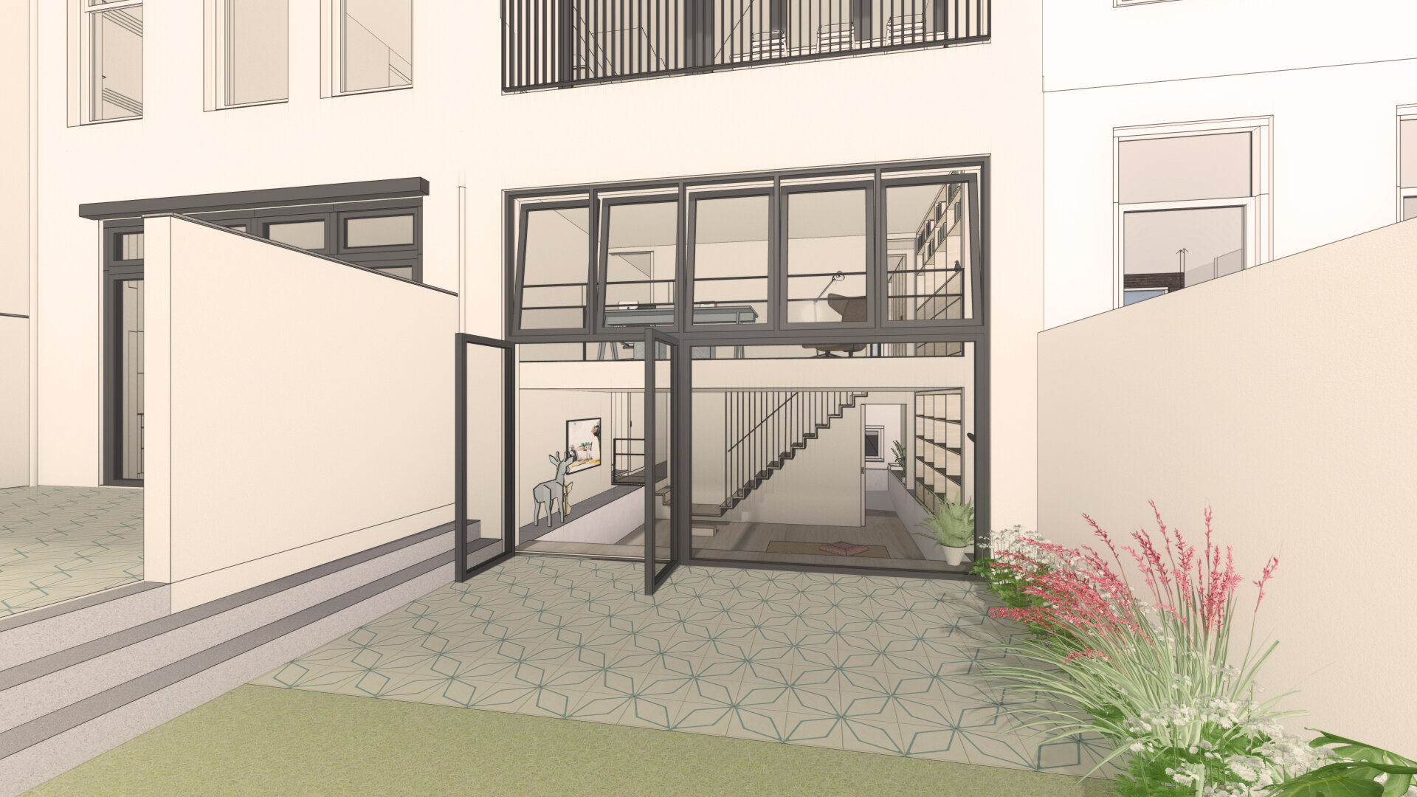Growing families often look to new neighborhoods for homes that better suit their changing needs. They leave behind the communities they've become part of in search of more practical alternatives, sacrificing support networks and neighborhood amenities they've come to rely on. When the Italian-Canadian couple Laura and Matteo first approached P·A, they were facing this dilemma with their home in The Hague: either stay and renovate it to suit their growing family's needs, or move to a home that more practically accommodated them. As luck would have it, right then were able to purchase the apartment next to theirs to get the best of both: a redevelopment and additional living space.
P·A merged and transformed the two apartments into one with a floating steel staircase that draws a bold connection between all living activities, providing expansive interior voids, split-levels and loggia with floor to ceiling folding windows. The ground floor is freed to accommodate a generous entry, kitchen and dining space opening to the back garden, and drawing a strong interior-exterior connection.
A mezzanine off the floating staircase reveals a play area for the children, which can later be transformed into a study room as the children age. Privacy increases moving from level to level with the first floor accommodating living room and adjacent exterior dining space, as well as guest room and study. On the second floor is a spacious master bedroom and en-suite with the two children's bedrooms and shared bathroom.
This challenging job was completed in 2018, but not for long. A year later, the couple was back on the doorstep at P·A when the lower neighboring house suddenly came up for sale. The newest part will serve as a play area for the children, wellness for the parents, and guesthouse for friends and family from Canada and Italy.
the ground floor is the common area, where the entire family comes together
the kitchen is a central place in the house where outside and inside are strongly connected
the prominent stairs emphasize the visual connection between levels
the mezzanine is the children’s territory and connected with both the ground and first floor
by lowering the ground floor level in the newest extention, a spectacular sightline and connection is created with the garden
by introducing a glass facade and void, both office and play area are connected and are saturared with natural light
the office space is visually connected to the rest but still offers a secluded space to work
the first floor lounge area, and living room have a visual connection with the ground floor
the stairs connect all living activities
the large sliding doors connect the living room with the french balcony
the staircase connects all levels both physically and visually: the ground floor,
the first floor,
and the second floor
in the newest extension the staircase is a prominent feature again
colorful bathrooms for the parents, children ánd guests
the wellness in the newest extension completes the feeling of luxury in this spacious family home
making a family home of a separate house and an apartment
a new aluminum facade in the extension completes the rear facade as a coherent entirety
ground floor
first floor
second floor
client
Laura and Matteo
address
Zeeheldenkwartier, The Hague, The Netherlands
completed
2018, extention under construction
contractor
Rog’s Onderhoud, The Hague (main contractor) / Volders B.V., Bavel (staircase) / Daggenvoorde Interieur (kitchen) / Van den Berg Multiservice
advisors
Constructie adviesbureau Booms, Delft / Bureau Broersma, The Hague (structural engineers)
role P·A
architect, interior architect, landscape architect, project management & construction management
project photos / impressions
Jansje Klazinga / P·A

