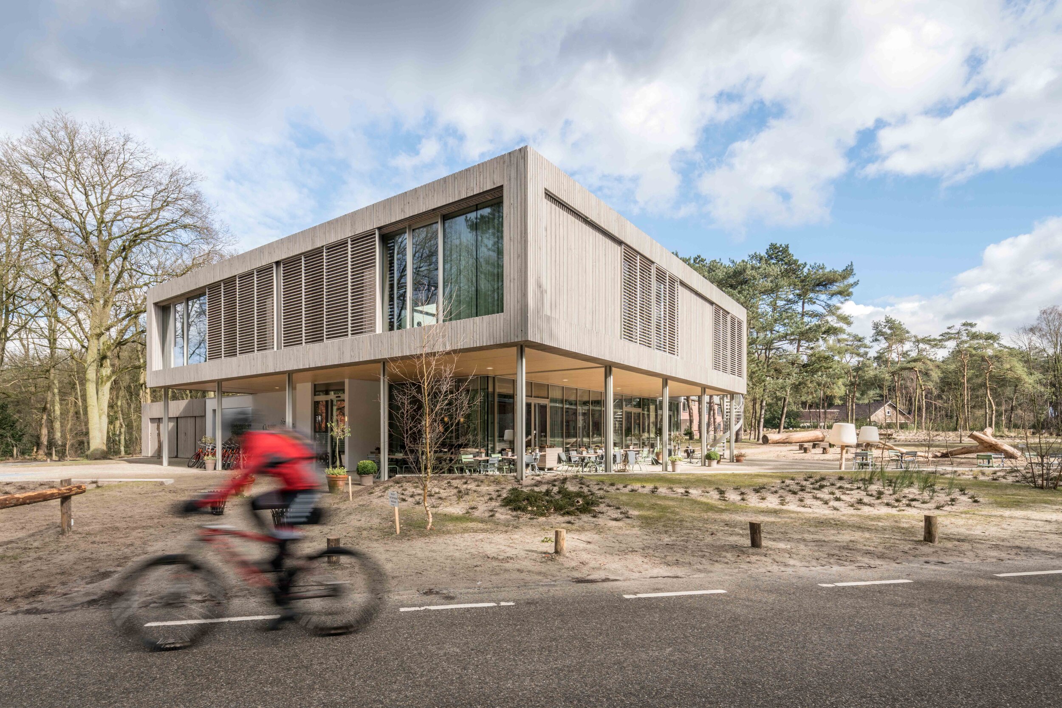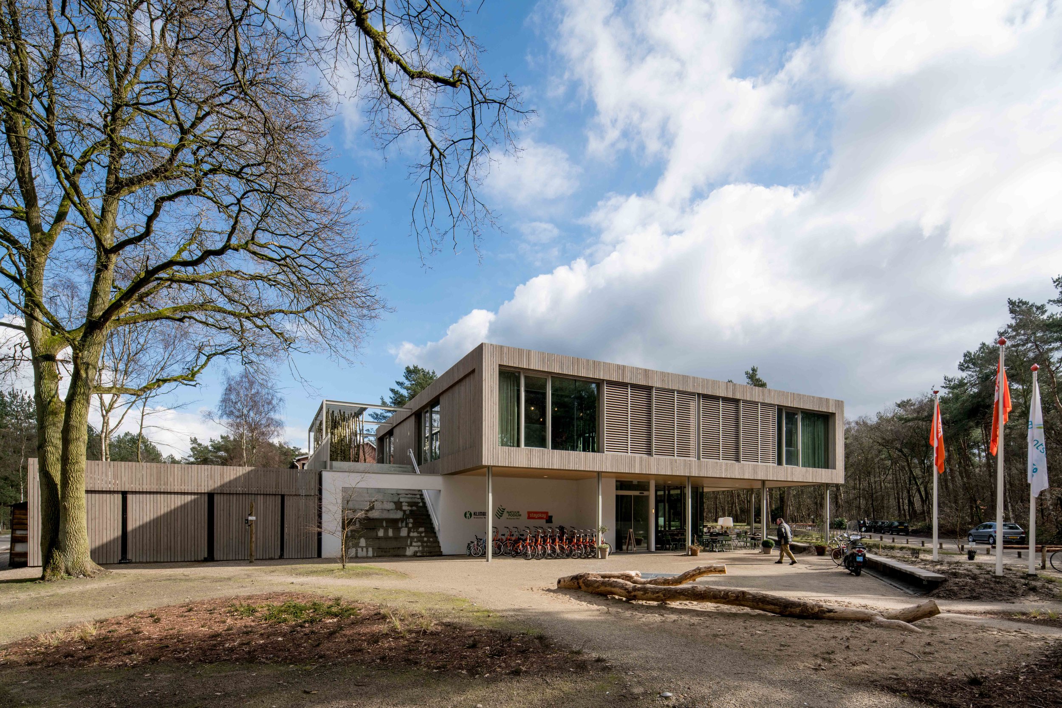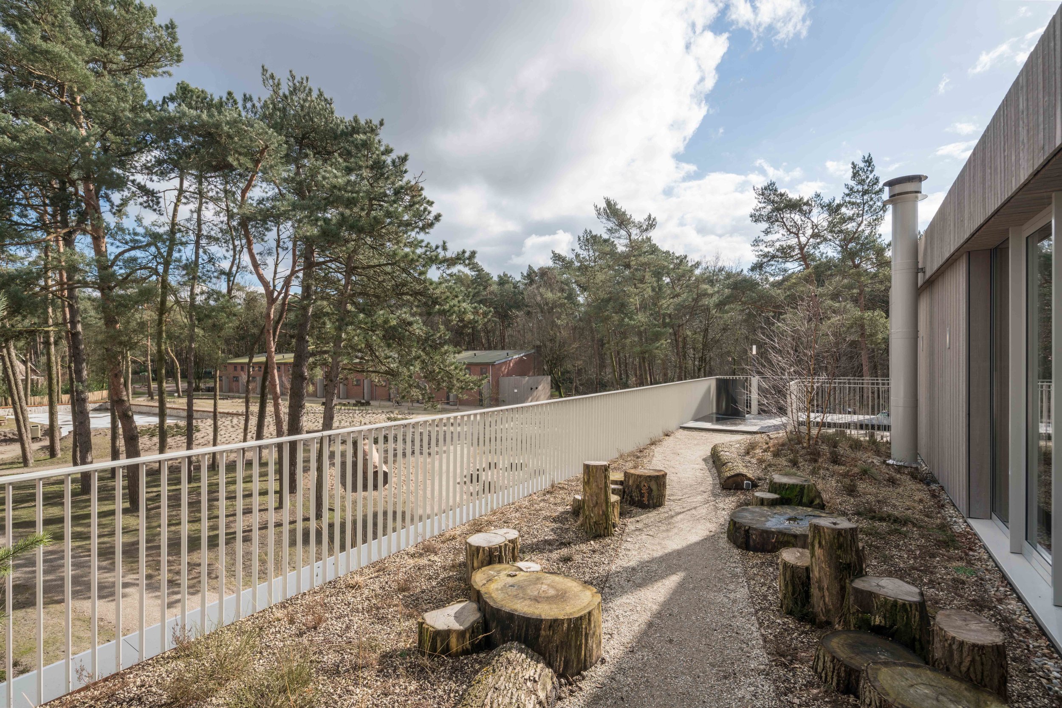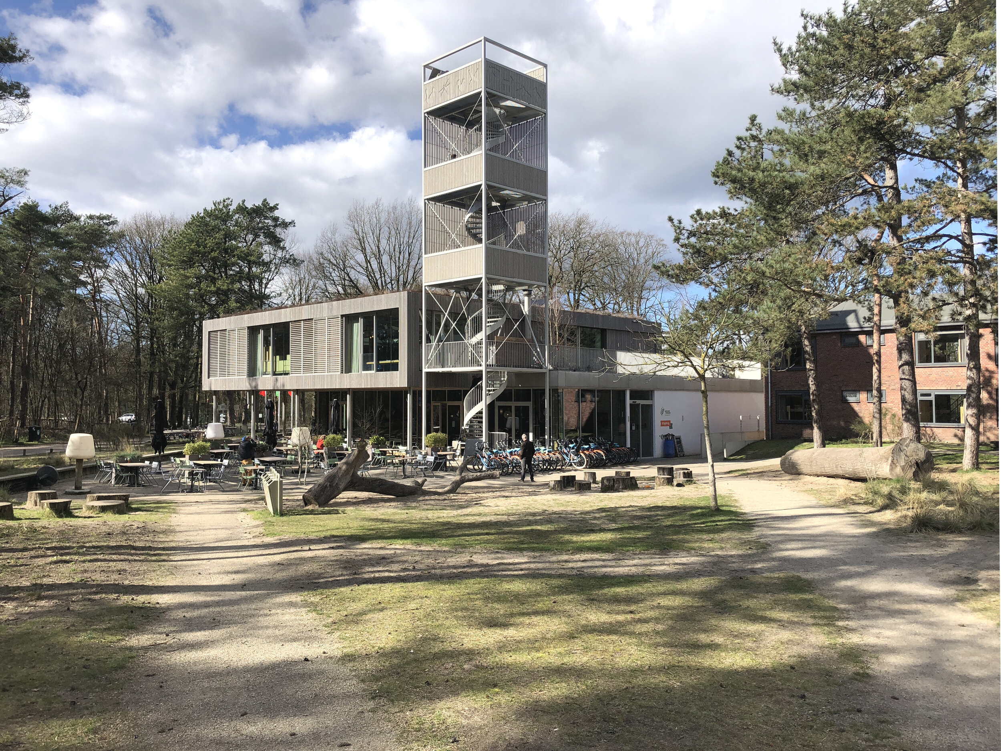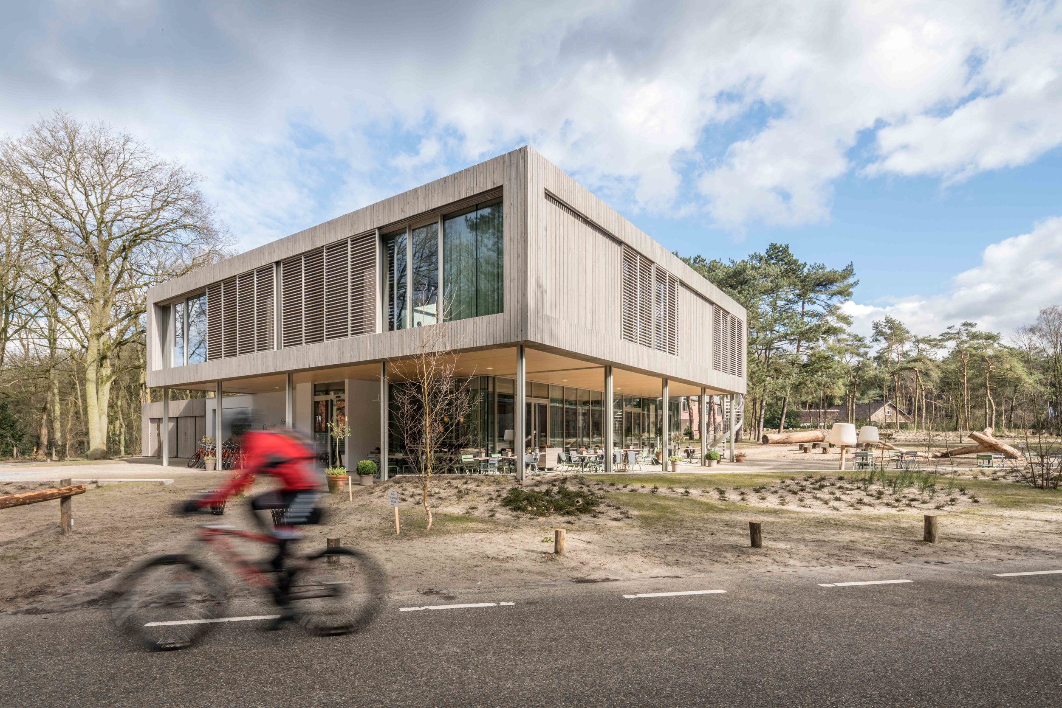Set in the rolling woodlands of Bergen op Zoom, this hostel and education center is a sustainable and multifunctional building that sits in harmony with the natural surroundings. Stayokay’s Hostel, Natuurpodium’s education center and Klimbos’ outdoor adventure company’s new development sits in complement with the Brabantse Wal landscape
The organizing principle underlying this, is a blurring of landscape, building, and independent program (recreation, education and outdoor sports). Storey-high façades provide spectacular views of the surrounding forests and a patio garden at the center of the first floor forms the building’s “green heart”, giving visitors a firsthand experience of this exceptional area’s diverse local ecology.
In the approach to the design task, which included a combination of renovation and new build, P·A worked closely with the three organizations to translate their individual requirements into a multifunctional, and sustainable new building. As a result, space is flexible, and promotes a shared use of exhibition, meeting room, and workshop occupation. These can be partitioned off with large sliding doors, resulting in a 25% reduction in building size, when comparing the design with the orginal programs of demands.
This conservation was also applied in the repurposing of old building material into bespoke furnishings for the new spaces, as well as designing-in dual purpose wherever possible. The building itself is comprised of bio-based materials, which can be disassembled and repurposed for future use. In this respect, space, material and purpose work in complement to ensure a strong cohesion between landscape, building, and time.
Frans Suijkerbuijk
client for the ‘natuurpodium’, project leader at the Municipality of Bergen op Zoom
"The building exceeded my expectations in every respect and, more importantly, it is a great success: both from a commercial and educational standpoint. A quintessential example of an effective public-private partnership. Magnificent!"
PETER COFFENG
client for the hostel, head of NJHC real estate (Stayokay)
"Maarten and Sander are committed architects always striving for an optimal realization of their designs. A perfect example of this is the Stayokay hostel in Bergen op Zoom that, after a delay, finally got the viewing tower it deserves!"
yvonne kammeijer
alderman (wethouder) for the Municipality of Bergen op Zoom
"When Maarten first showed up at my office to present the initial plans I was sold on them immediately. P·A demonstrates exceptional passion, enthusiasm and professional expertise! This facility has made the city’s ambition to be greener and more sustainable truly tangible."
view from above illustrating different layers of landscape, both surrounding and drawn into the main building
view on entrance with podium leading to the educational roof garden
the education centre cantilevered over the terrace, providing shelter for all seasons
back in 2015, plans for the watch tower were put on hold. Since the beginning of 2019 this crown jewel of the project is open to public and you can enjoy wide views on the beautiful nature of the Brabantse Wal
a short film documenting the building process of the watch tower at the Stayokay and Natuurpodium in Bergen op Zoom
section illustrating the surrounding landscape’s connection to the building on all levels
the windows in the restaurant create a strong connection to the surrounding landscape
auditorium with hanging birch trunks for scensory and acoustic comfort
exploded view illustrating the flexibility of the building
central void connecting all functions
meeting room with refurbished second hand chairs, cradle-to-cradle tables made of the old building structure and biobased display cabinets
ground floor plan
first floor plan
educational roof garden decorated with elements from the surrounding forest
local biotope as inspiration for the landscape design: heath, sand, birch and fir trees
the complete ensemble seen form above with the swimming pool turned basketball court in its centre
client
Stayokay / NJHC Beheer, Gemeente Bergen op Zoom
address
Boslustweg, Bergen op Zoom, The Netherlands
completed
2015
contractor
Bouwbedrijf Boot, Breda / Van Laarhoven Sloopwerken, Dongen / Van Eijk interieurbouw, Nieuw-Lekkerland
collaborations
EMMERIK garden design and research, Daily Milk, Kimmo de Reuver
advisors
IMd Raadgevende Ingenieurs, Adviesbureau VanderWeele
role P·A
architect, interior architect for Stayokay Hostel (in collaboration with Helge Doctors van Leeuwen), landscape architect (in collaboration with EMMERIK), interior exhibition designer (in collaboration with Kimmo de Reuver), project management & construction management
project photos
Ossip van Duivenbode

