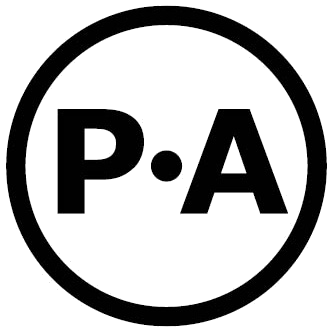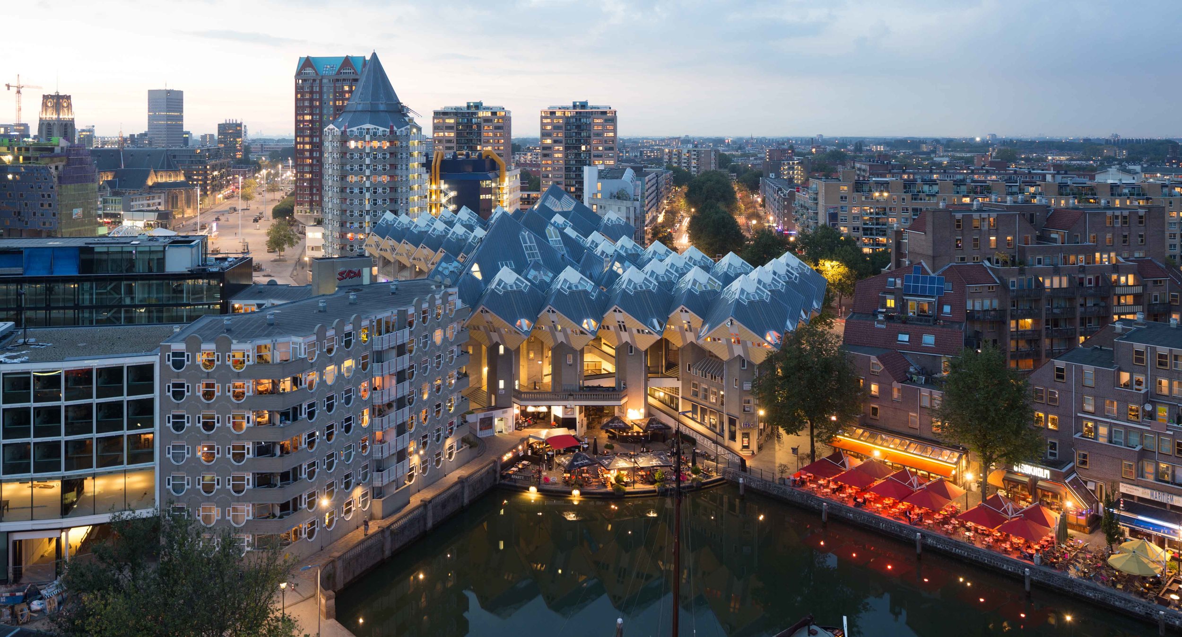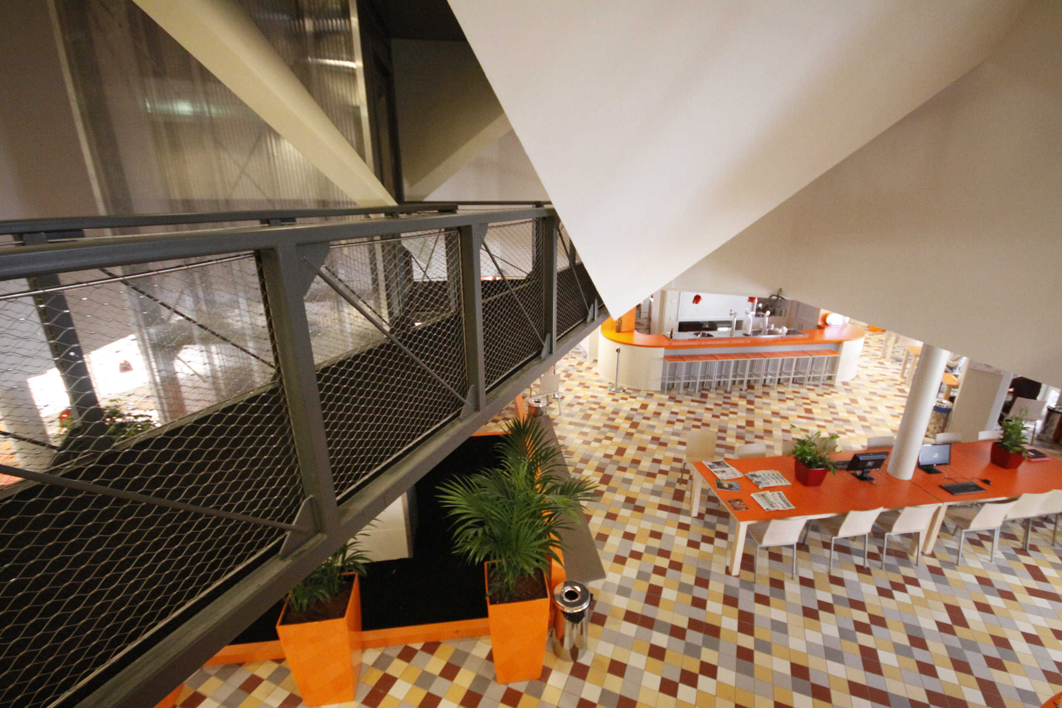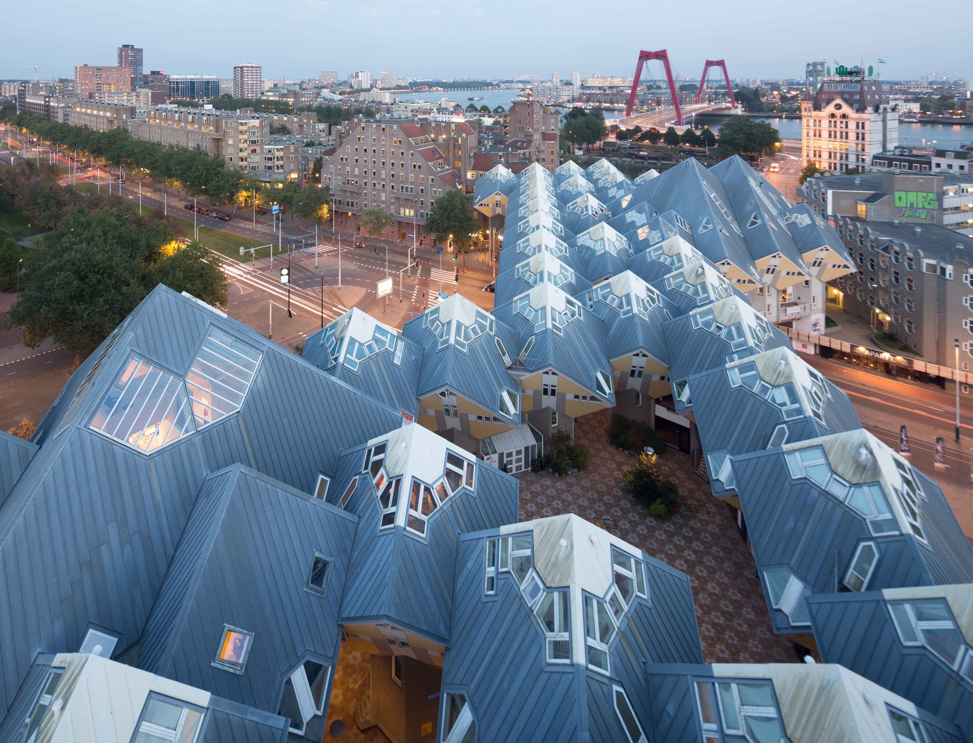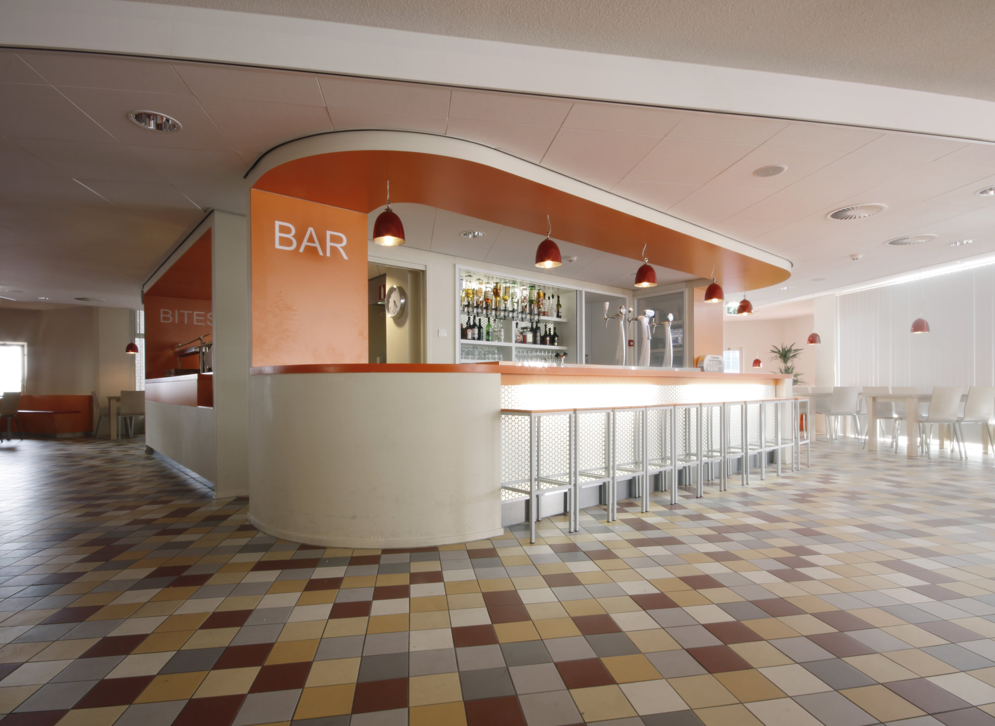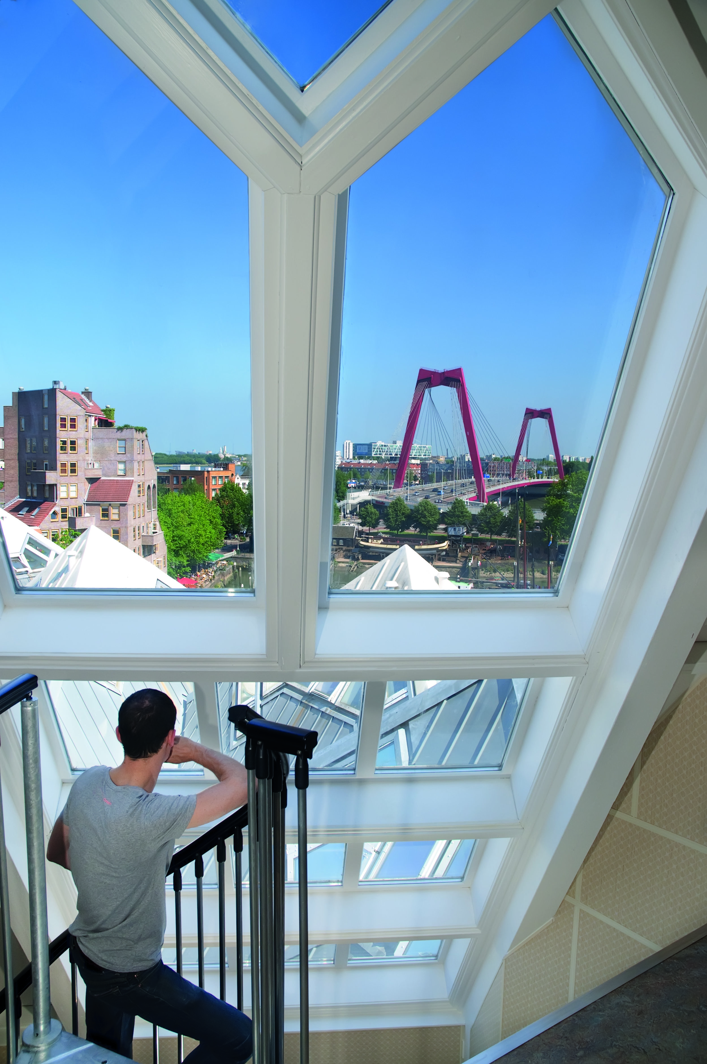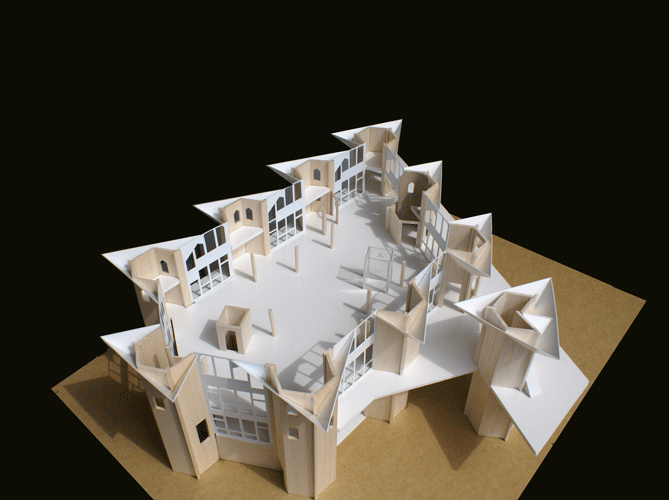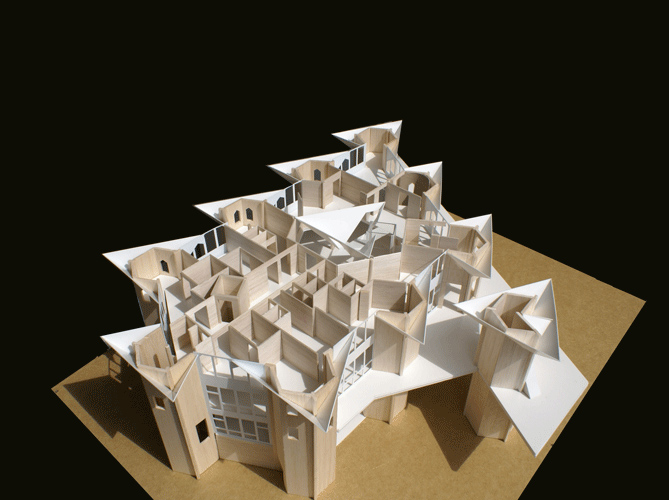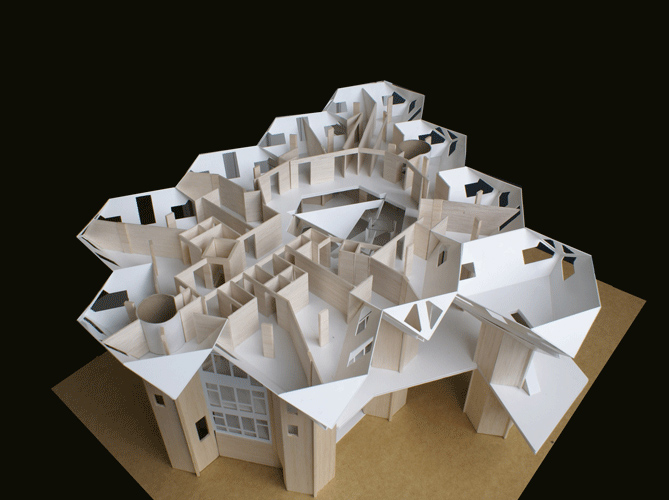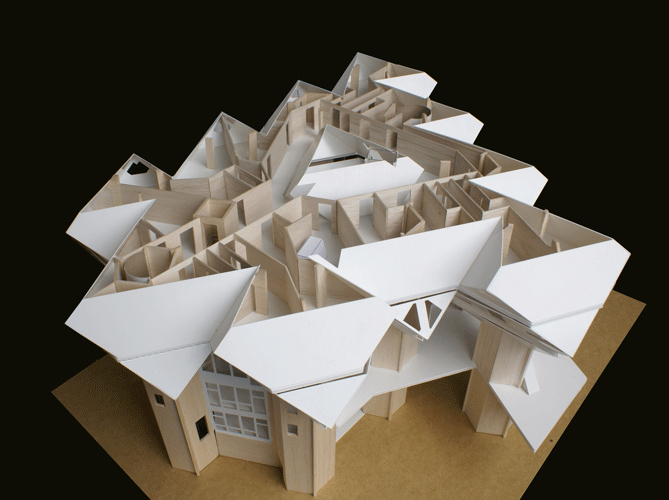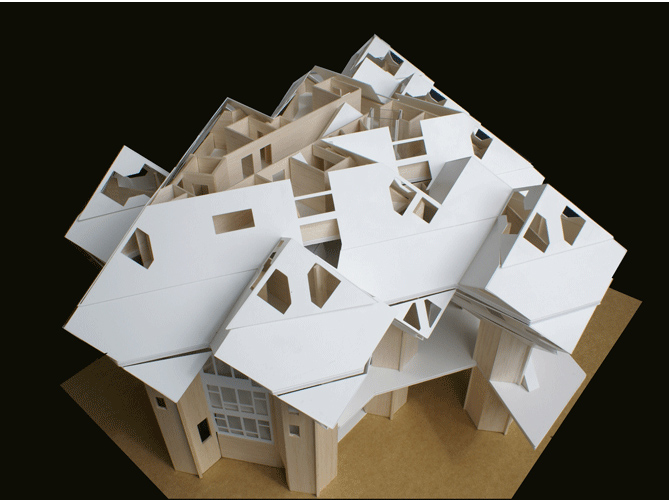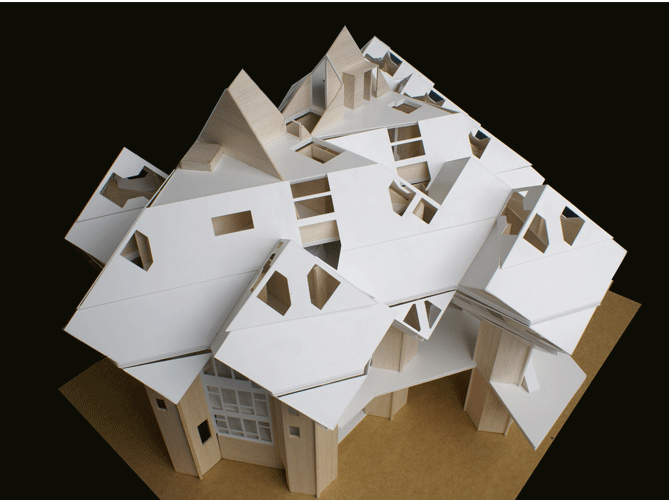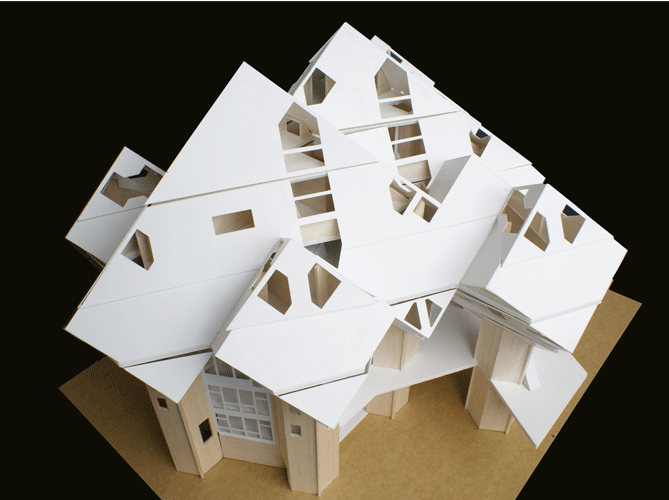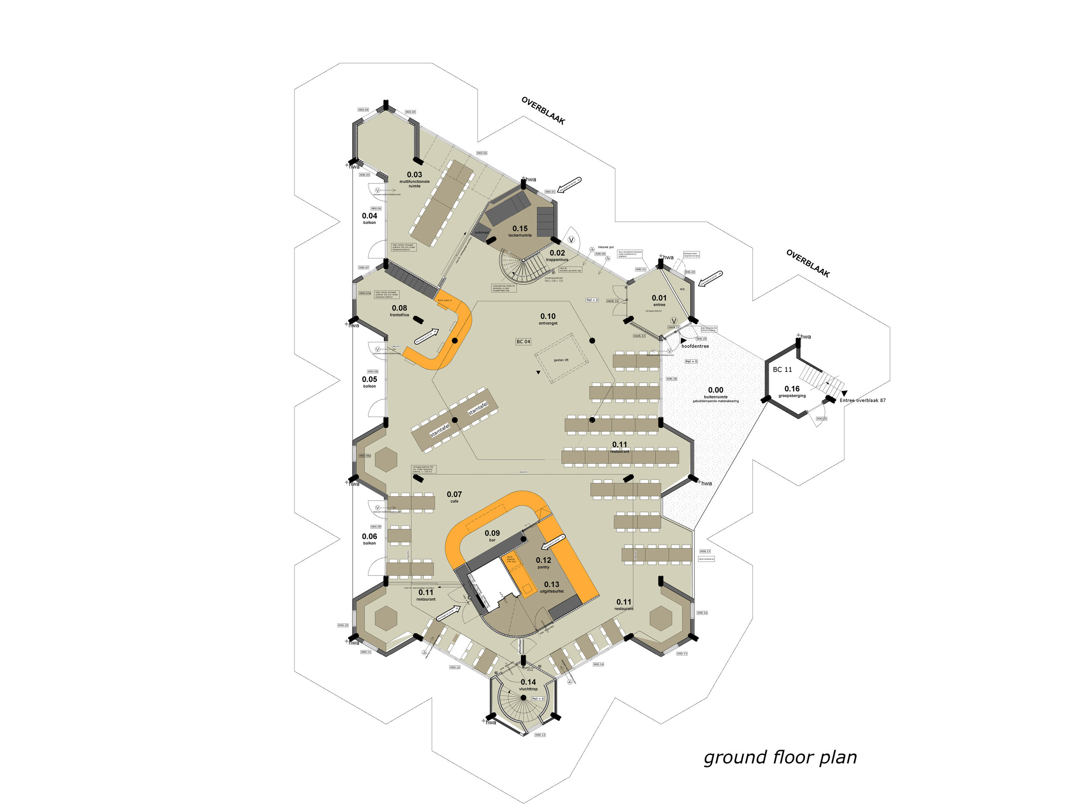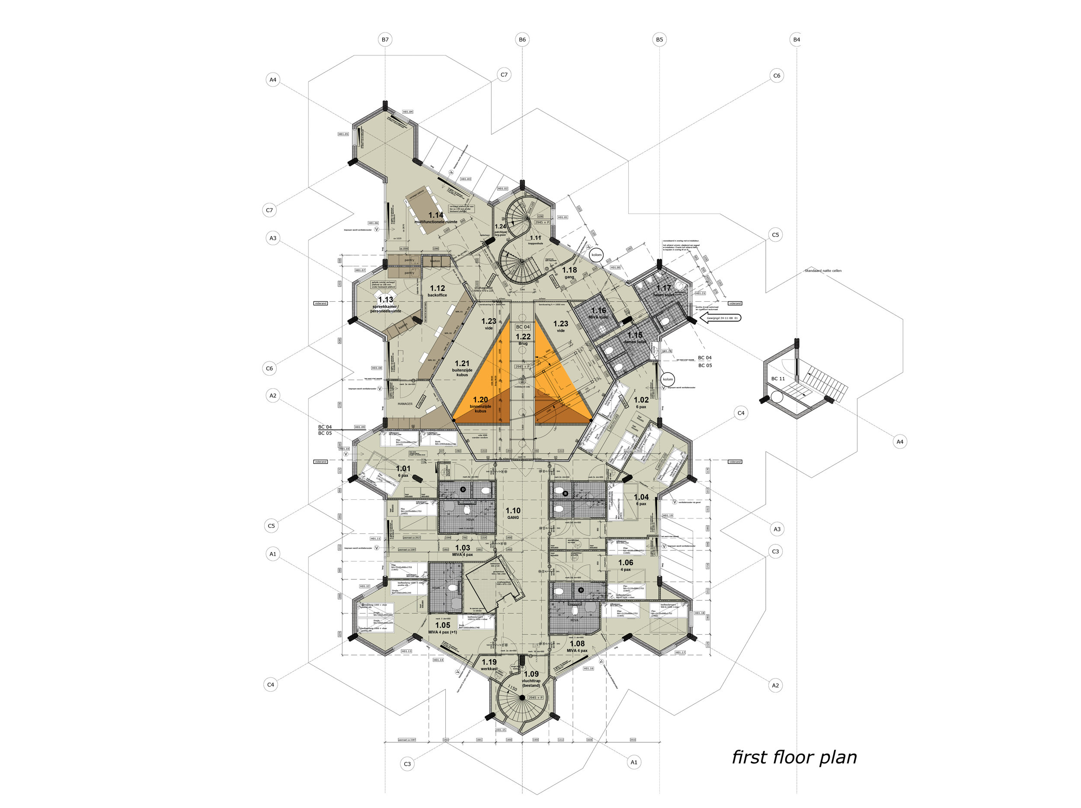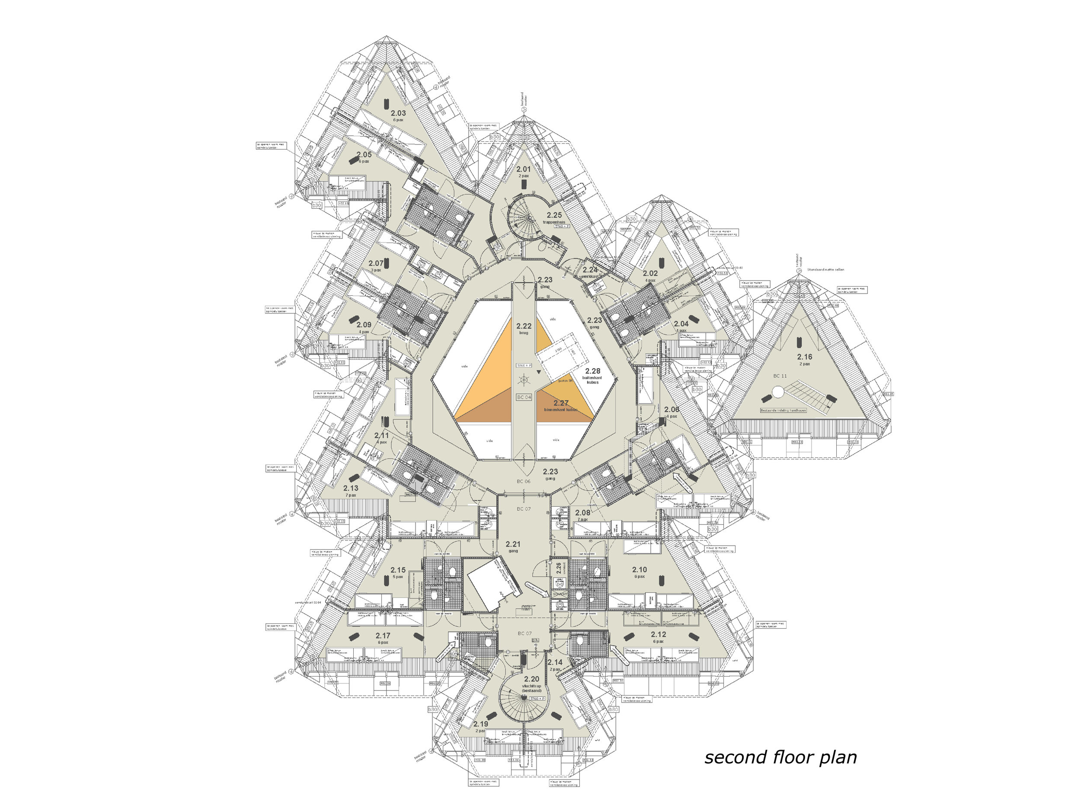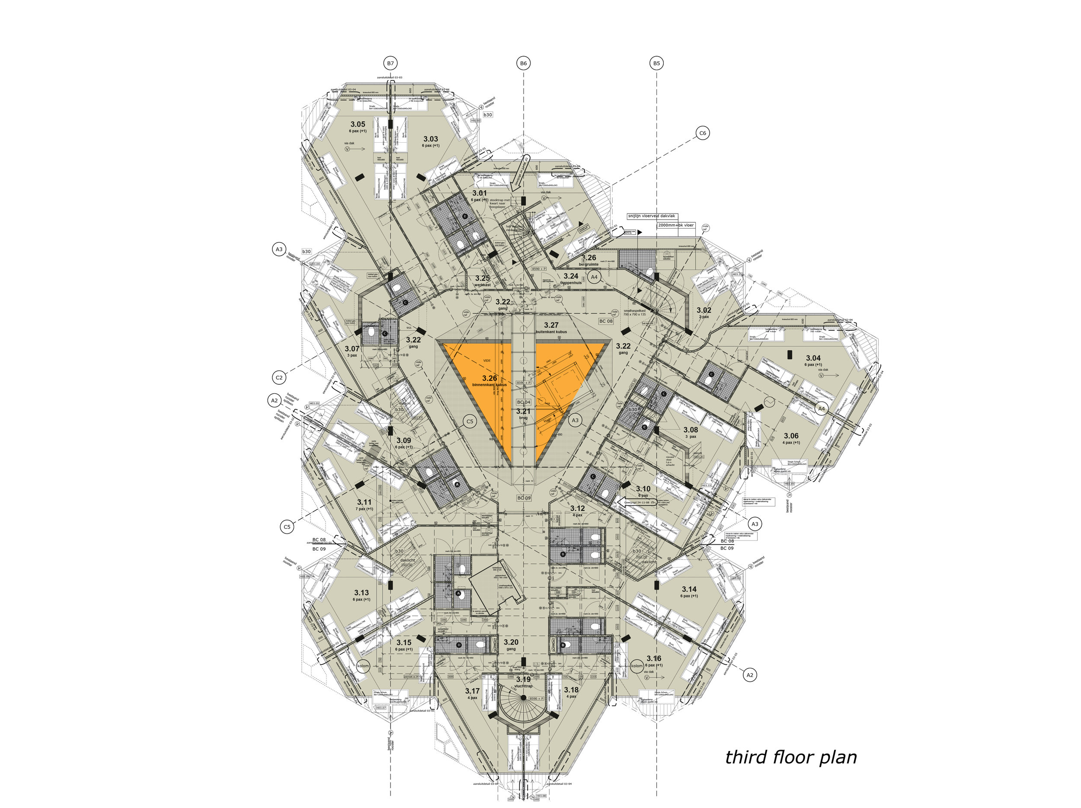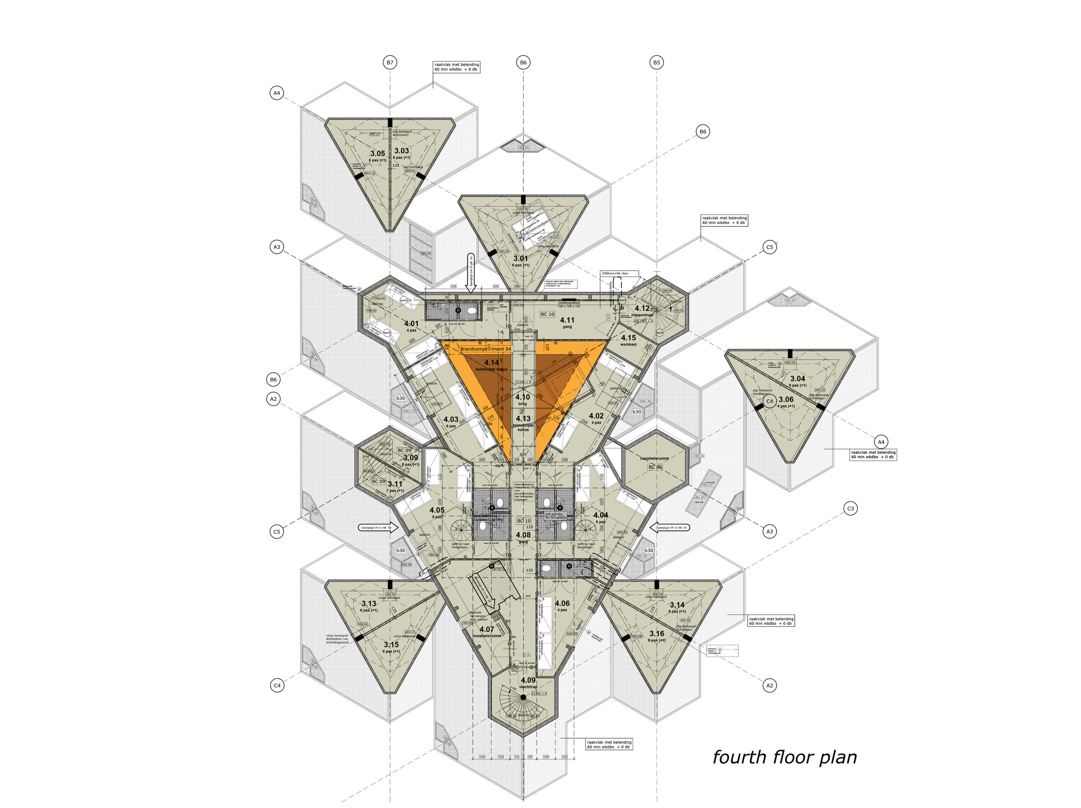Piet Blom's famous cube-complex consists of 51 cube-form private dwellings and three ‘super cubes.’ Two of the supercubes originally housed the Rotterdam Academy of Architecture, and have now been redeveloped into hostels with 49 completely different rooms, offering visitors an unusual accommodation experience.
The slanted faces of the cubes create unusual triangular and hexagonal floor plans. In this renovation, the complicated, often disorienting geometry of the building required a new, unambiguous circulation area to ensure clear wayfinding for occupants. Corridors and sky bridges connect the rooms on the higher levels to a central void, while an ‘interior cube -an abstracted representation of the surrounding cube houses- sits in the void to mark the central core of the building. A new elevator runs through this abstracted interior cube in order to facilitate a full spatial experience of the unusual geometry of the cubes.
P·A worked alongside the client Stayokay to ensure that the spatial revision works within Blom's original concept, but also facilitates a more practical occupation for the new purpose.
not a single wall in this room is perpendicular
the skyline of Rotterdam can be seen from the highest point
the hostel bar
one of the bridges connecting the hostel rooms and creating a visual connection with the other floors
one of the bridges connecting the two different sides
cutting through the interior cube
during construction - completely stripped
during construction - huge scaffolding to reach the highest levels
during construction - completely stripped
during construction - the interior cube
client
NJHC beheer / Stayokay
address
Overblaak, Rotterdam, The Netherlands
completed
2009
contractor
Breijer, Rotterdam / TES installatietechniek BV, Tilburg / Van Galen Klimaattechniek BV, Rotterdam
collaborations
architectenbureau Kees van Lamoen, Studio Edward van Vliet (SEVV)
advisors
IMd Raadgevende Ingenieurs, Peutz B.V.
role P·A
architect
project photos
P·A
