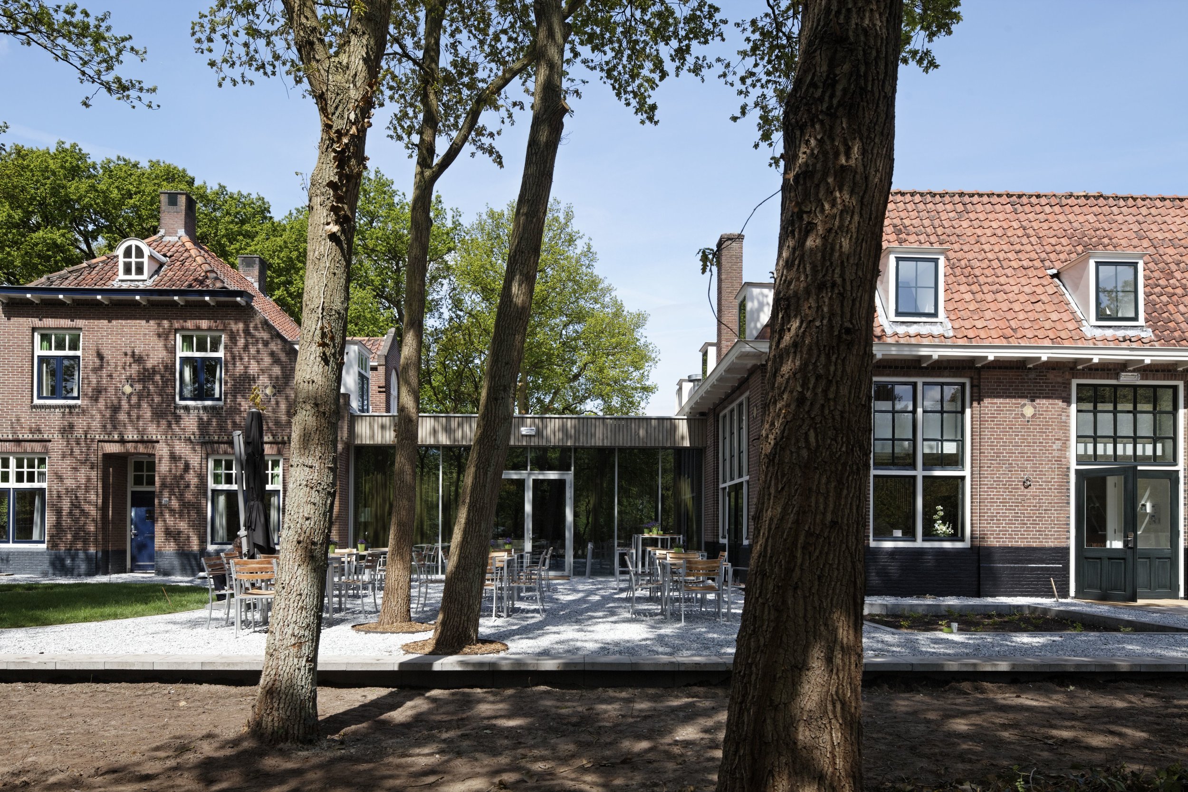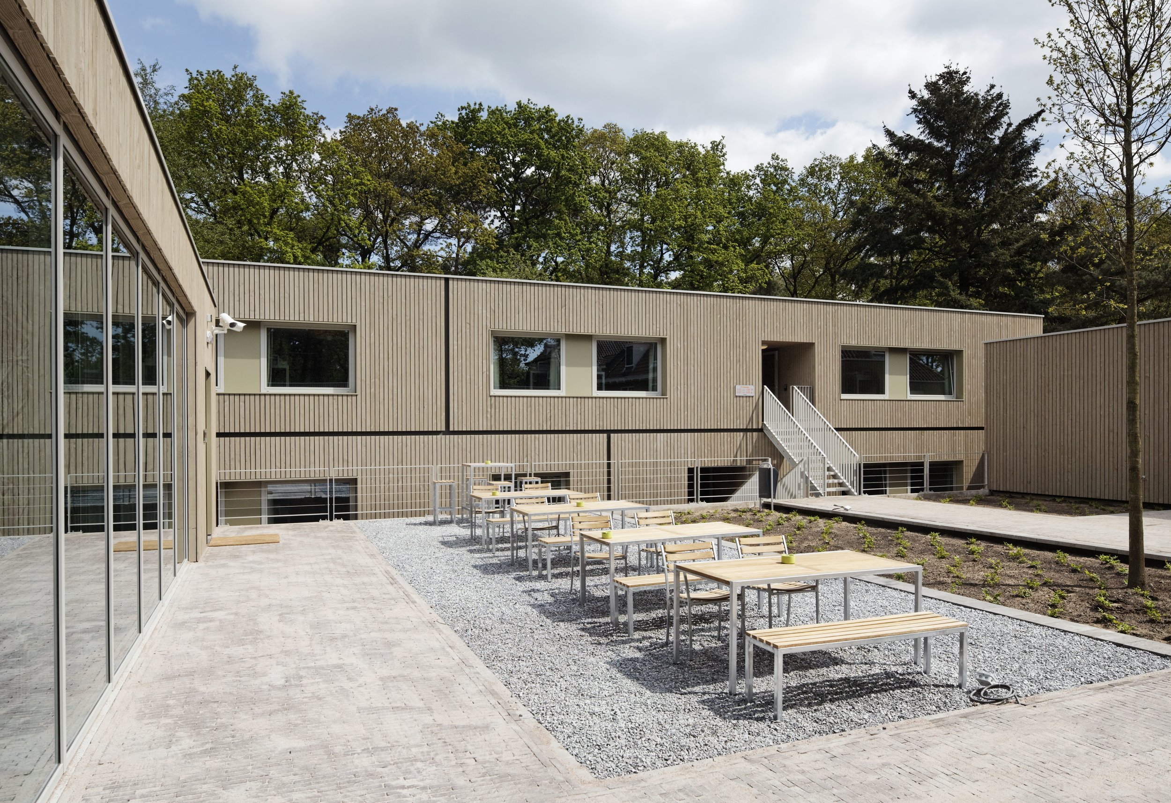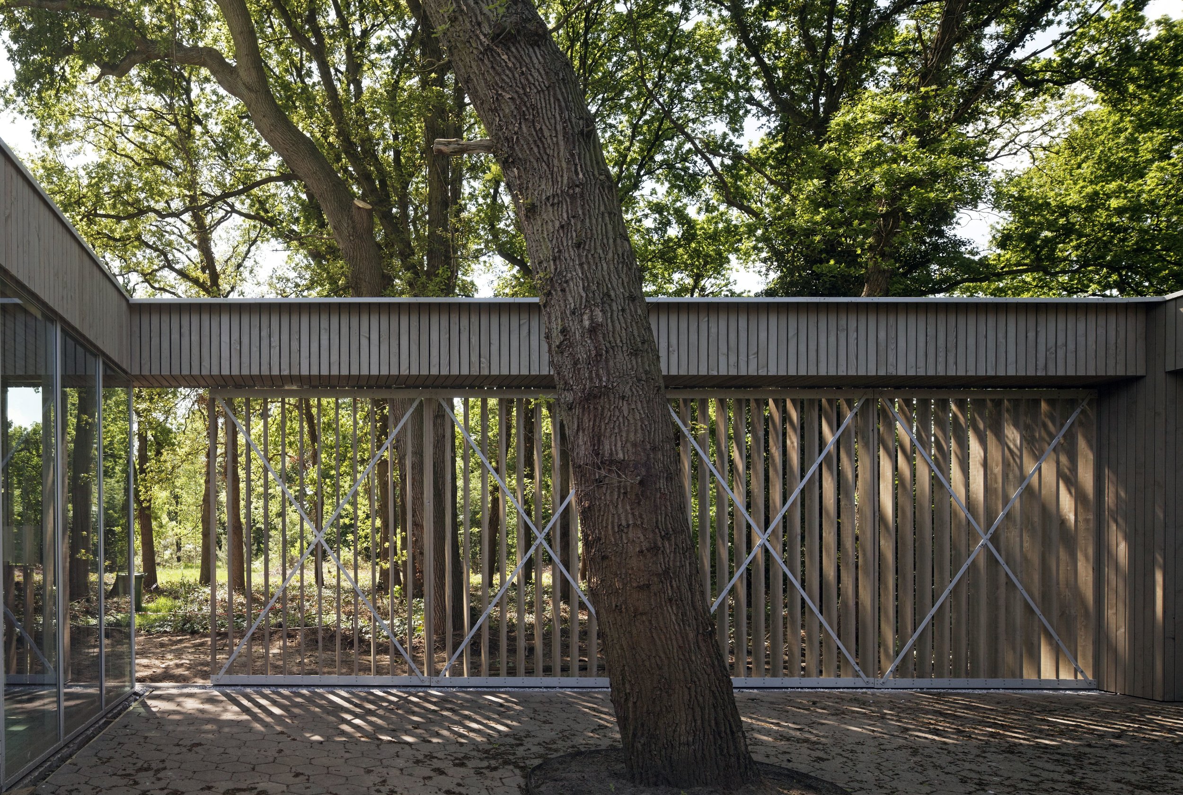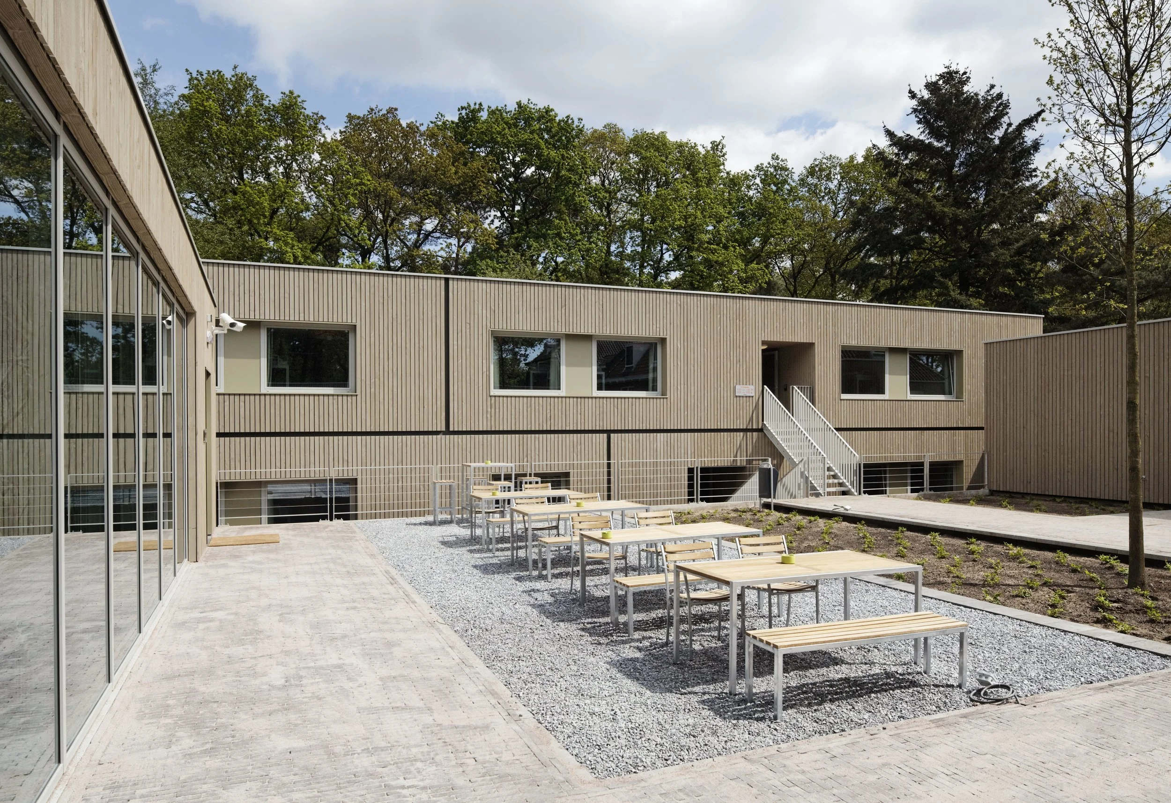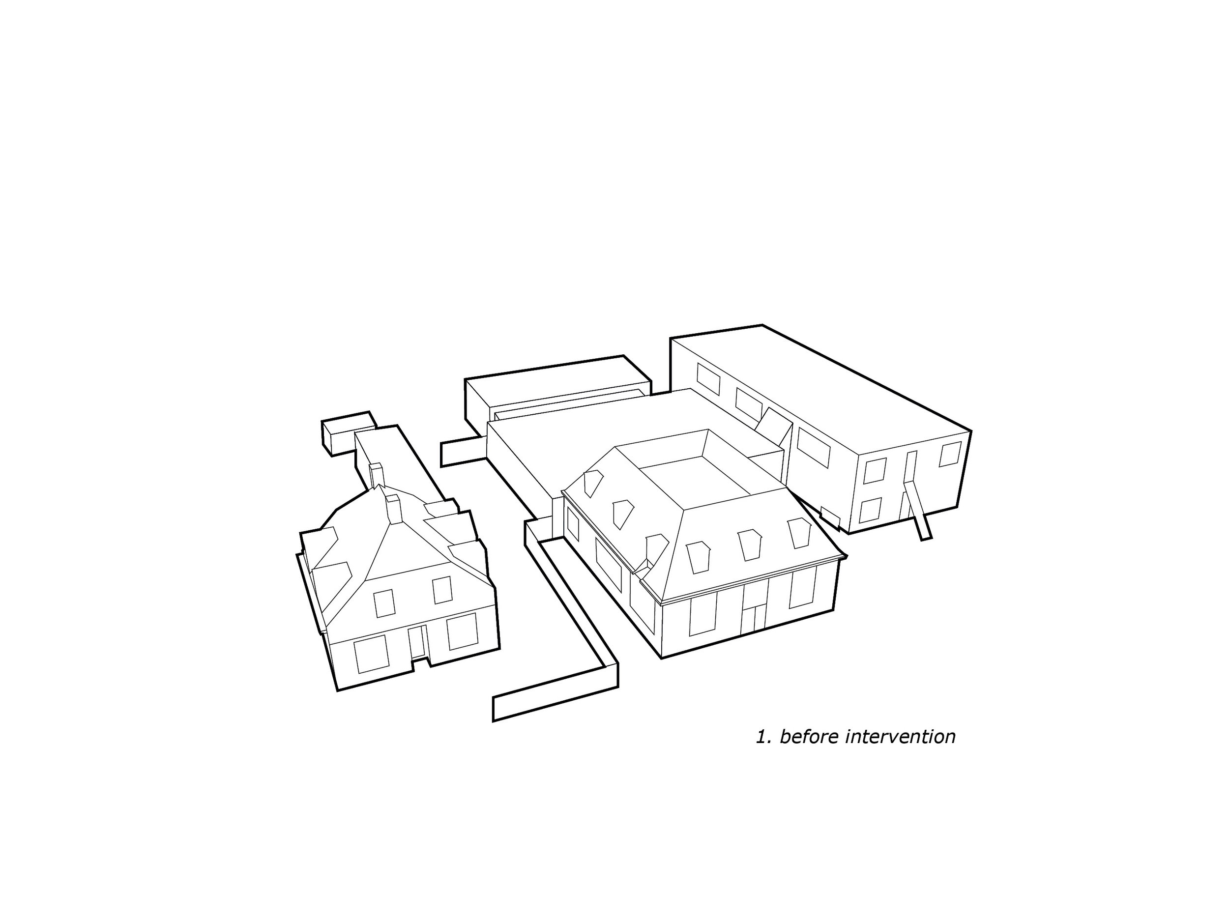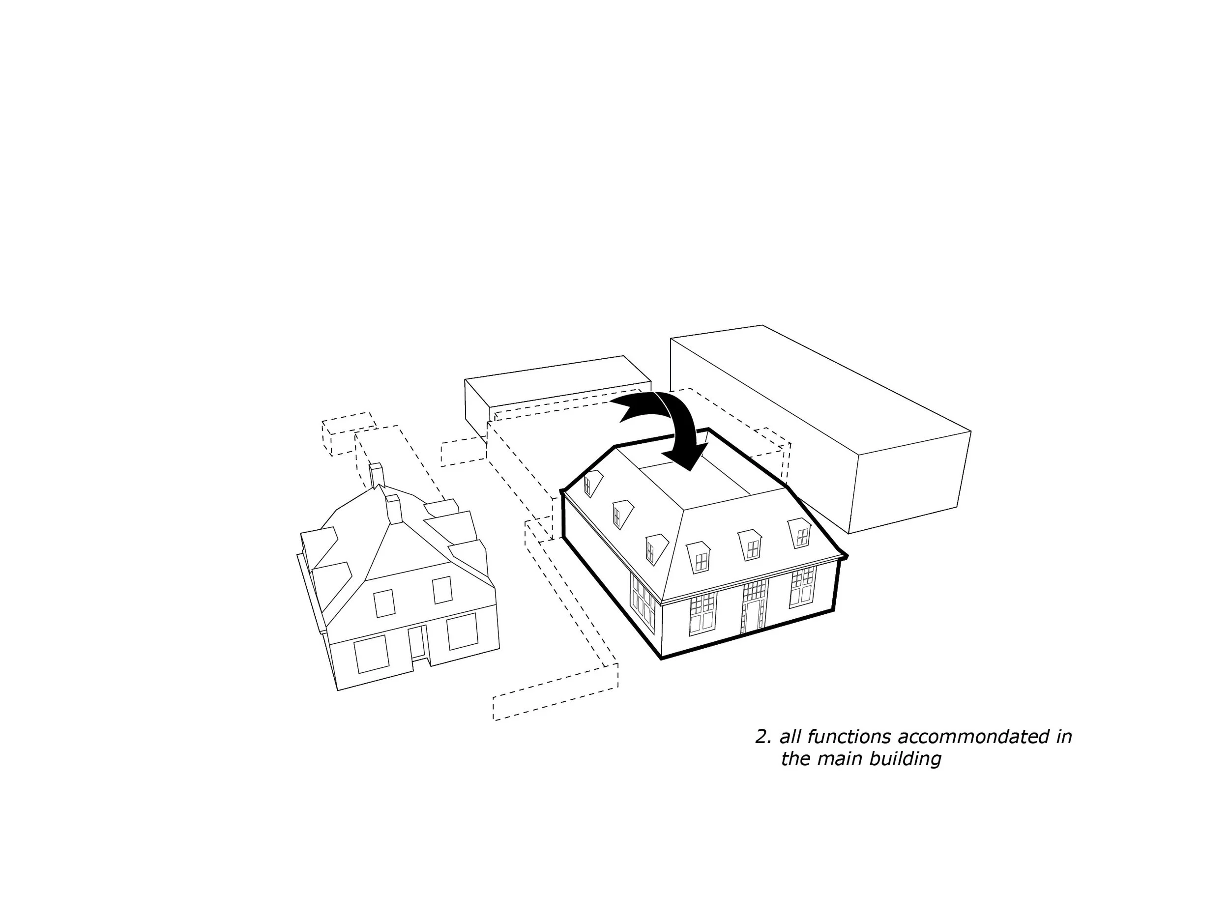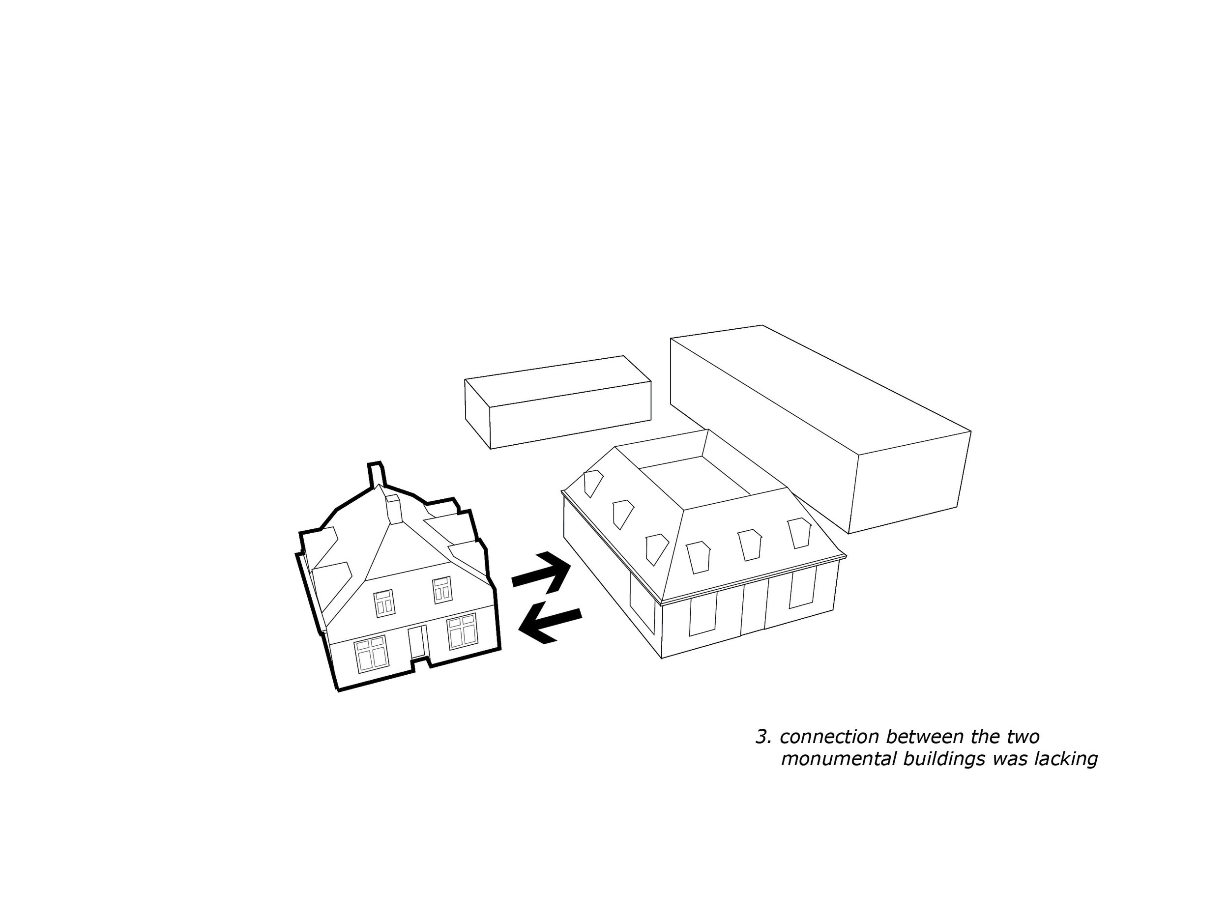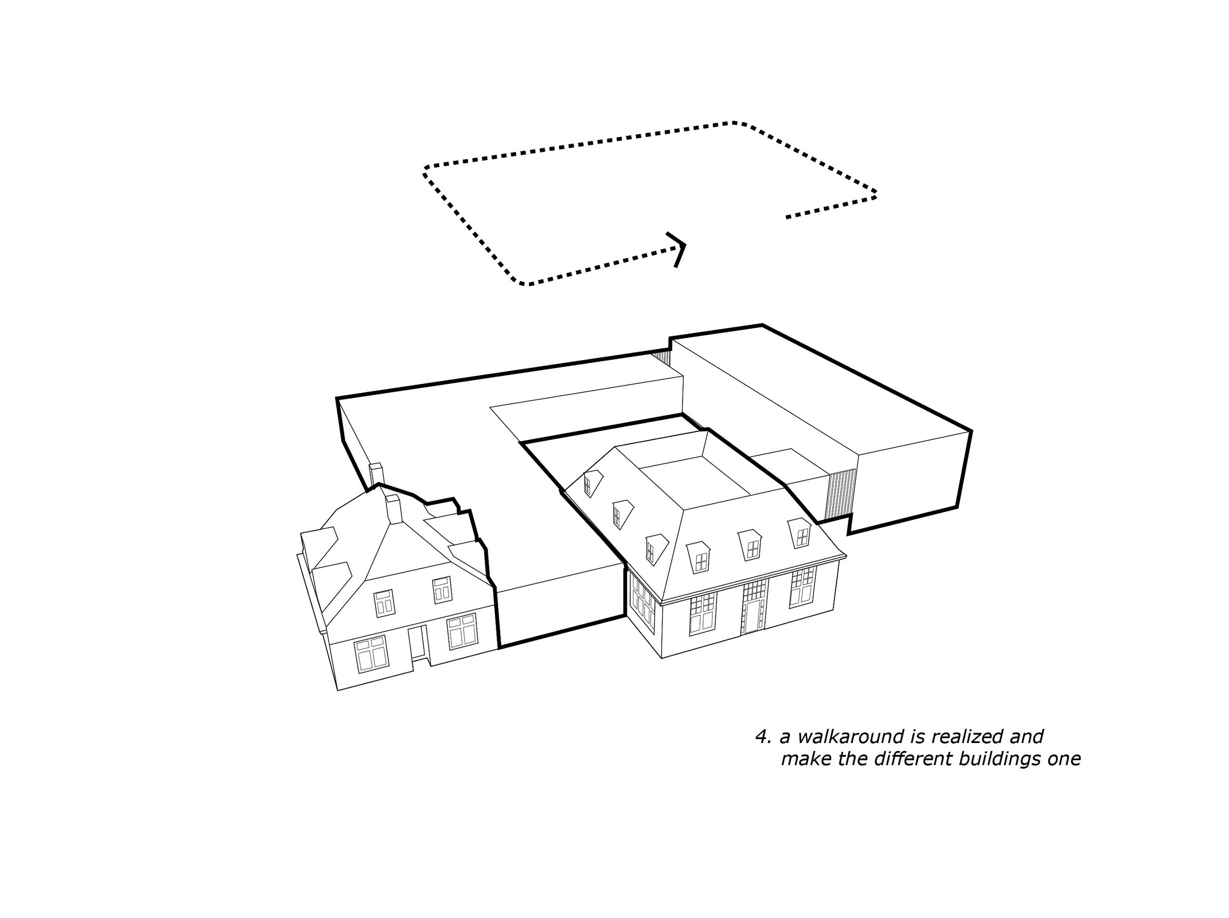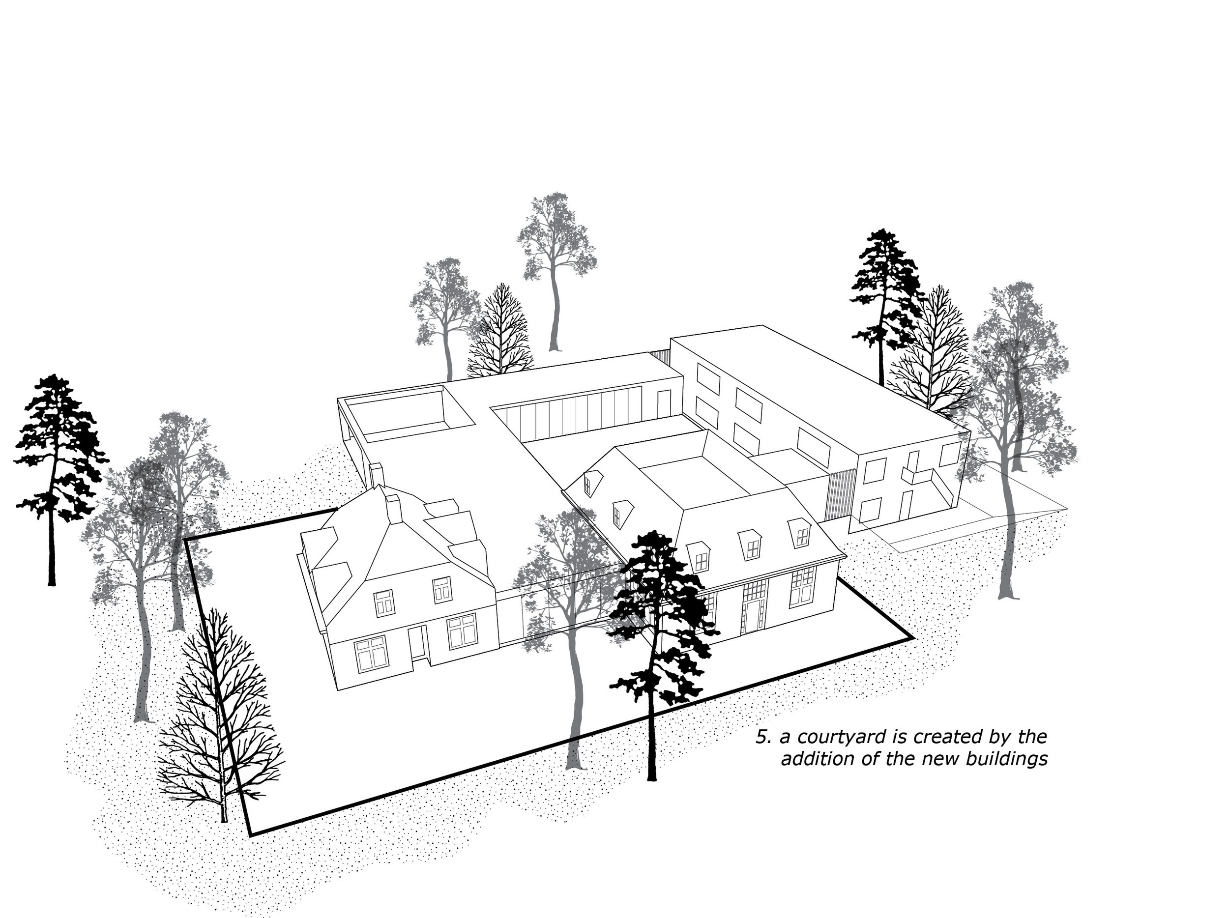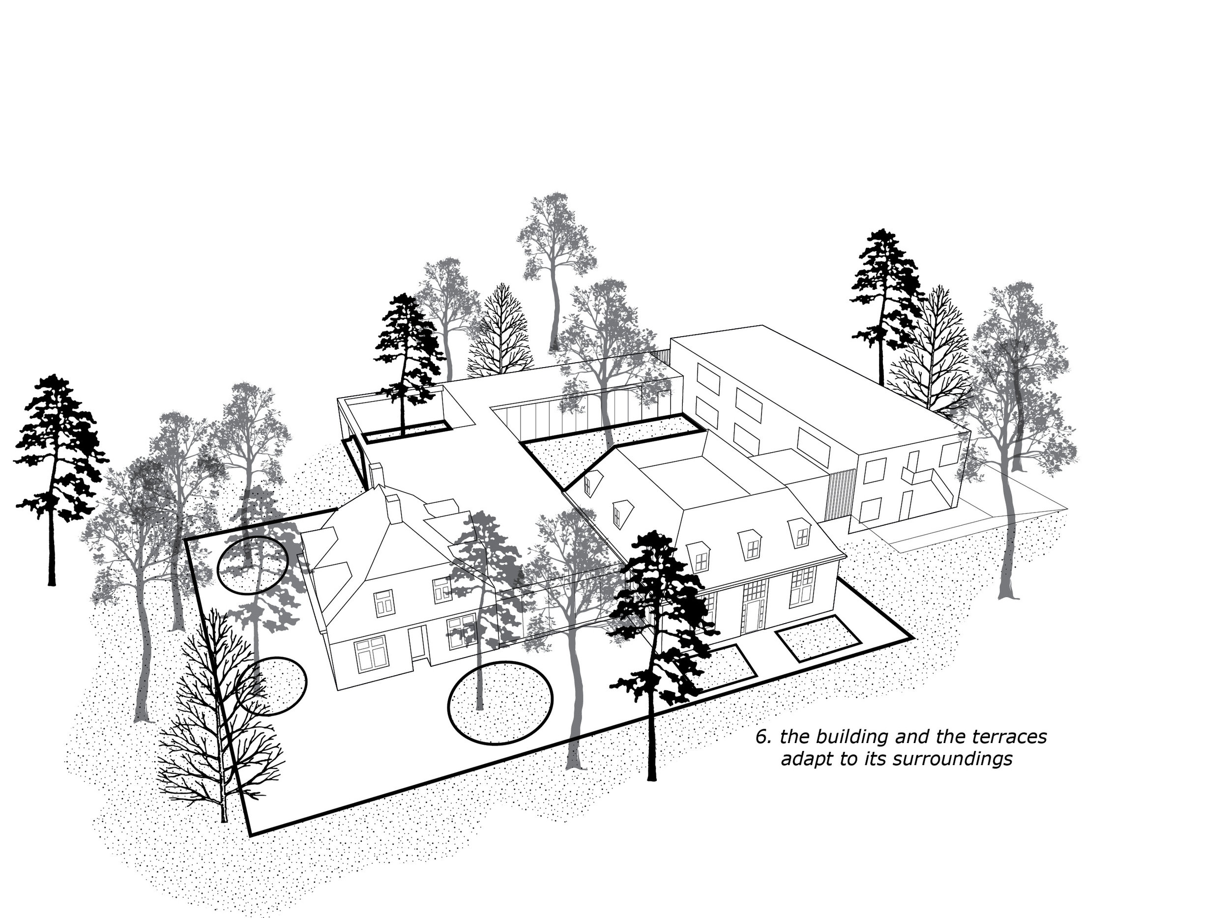Set in the tranquil woodlands of Soest in the Dutch province of Utrecht, this hostel and hospitality complex was formerly comprised of ad hoc additions which lacked a clear visual order. To draw out the inherent aesthetic qualities of the historic buildings and establish a clear cohesion between the functions of the complex, P·A's strategy included both demolition of underfunctioning buildings, and the subtle introduction of a new form.
The historic buildings have been fully restored, and their connection to each other enhanced through the insertion of a new build element with wood finishing that gently contrasts with the brick of the historic forms, and blends with the surrounding woods. Its L-shaped form carves a courtyard in the interior of the complex, providing additional space for visitors to gather. It also accommodates additional spaces for overnight guests, and hospitality services.
With this reorganization, spatial efficiency is enhanced: common areas are clustered and spaces designated for different target groups, making the complex easier to manage and maintain. The hostel complex is vibrant and convivial at both peak and shoulder seasons.
Michiel van Veelen
guest of the Stayokay, director Outdoor Medicine
"We have been using this location as a training facility for years, everything is possible here, we have even done exercises on the sand drift around the corner with the 4x4 ambulances of the airmobile brigade! The complex lends itself perfectly for the different needs of our groups: theory lessons in the meeting rooms, scenario training in the open air, practicing to make fire and a drink at the campfire at the end of the day. It is remarkable to experience how this complex contributes to the success of the course."
Anne breemer
manager at Stayokay Soest
"To this day we continue to receive compliments from guests and business partners. In particular, they comment on the on the surprisingly spacious layout, the delightful open courtyard and the harmony between the original and new built structures."
Maarten Polkamp
architect en project management P·A
"Looking back, it is courageous of Stayokay that they went along in our vision of the assignment, which was quite different from their own ideas: instead of renovating, we proposed to demolish a large part of the complex! I enjoy the moments most that I visit the hostel unannounced, and then see a variety of guests crisscrossing, a football team, a group of musicians, an older couple and a group of colleagues on a day out. Then you feel that we have made a robust building where everything is possible and everyone feels at home."
front view with main entrance building and modern additions
inner courtyard with fern garden and oak tree
renovated Douglas Fir-clad guestrooms looking onto the surrounding forest
interior of main entrance building with bar and mezzanine
view on mezzanine
view from mezzanine illustrating void, office and meeting room
oak tree surrounded by a pergola with sunscreens offering a filtered view to the surrounding forest
elevated terrace connecting all building parts
the restaurant connecting two original buildings
dark slits in Douglas cladding show individual guestrooms
grass areas make great picnic spots
ground floor plan
first floor plan
client
Stayokay / NJHC Beheer
address
Bosstraat, Soest, The Netherlands
completed
2012
collaborations
Studio Edward van Vliet, EMMERIK garden design and research
advisors
IMd Raadgevende Ingenieurs, Deerns
role P·A
architect, interior architect (collaboration SEVV), landscape architect (collaboration EMMERIK) and building management
project photos
René de Wit

