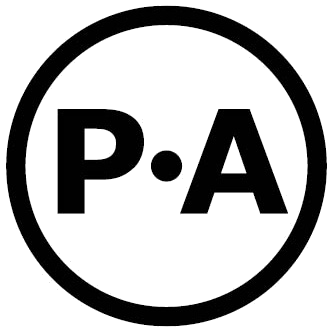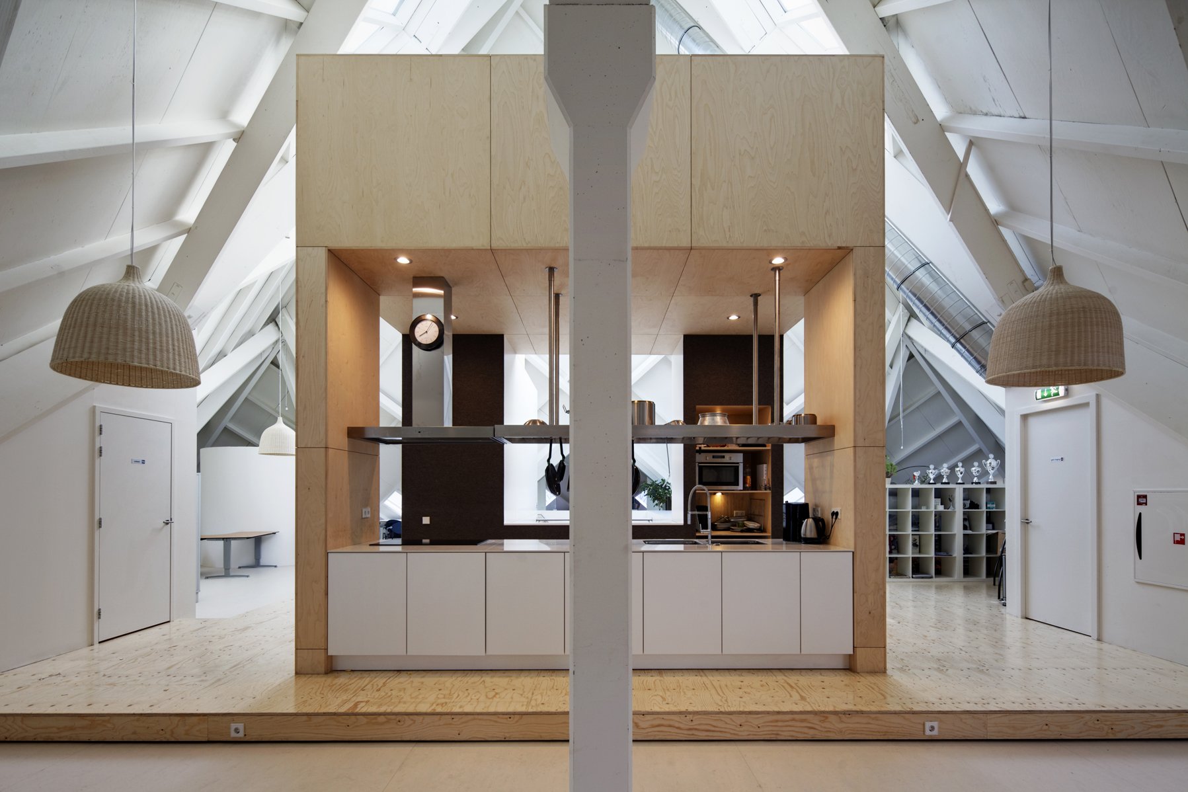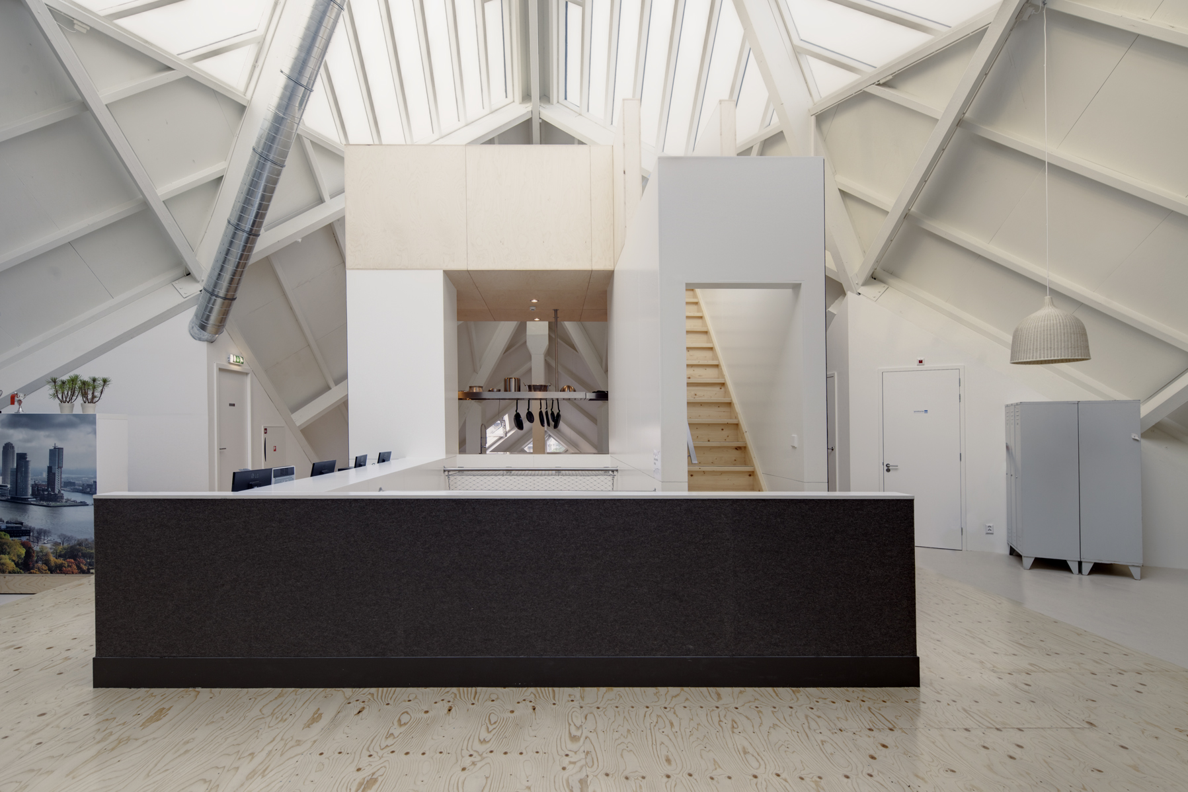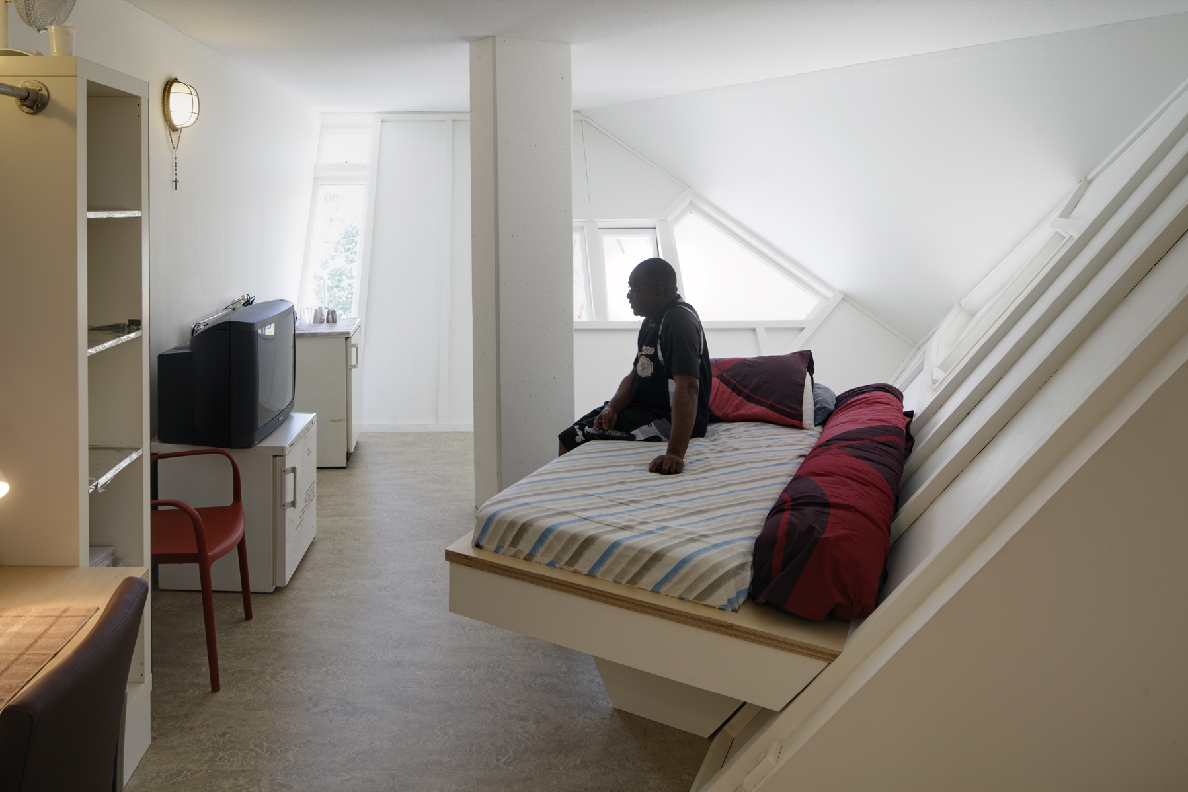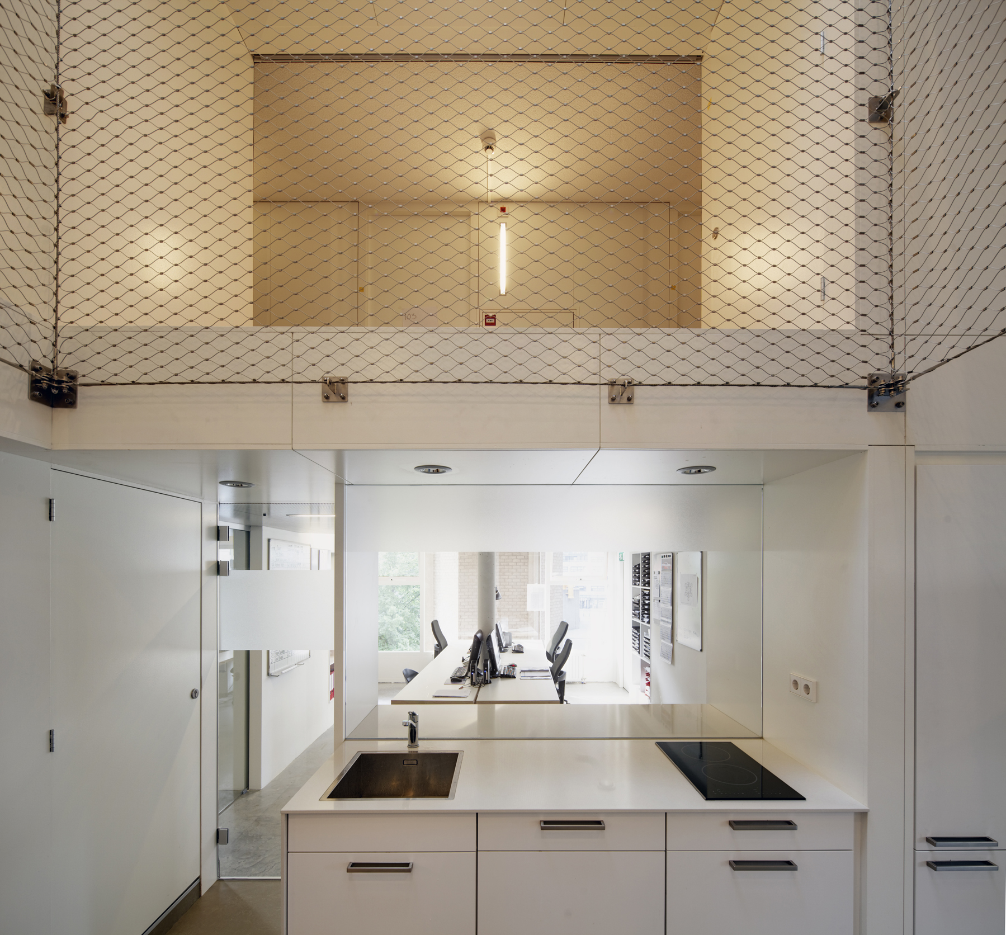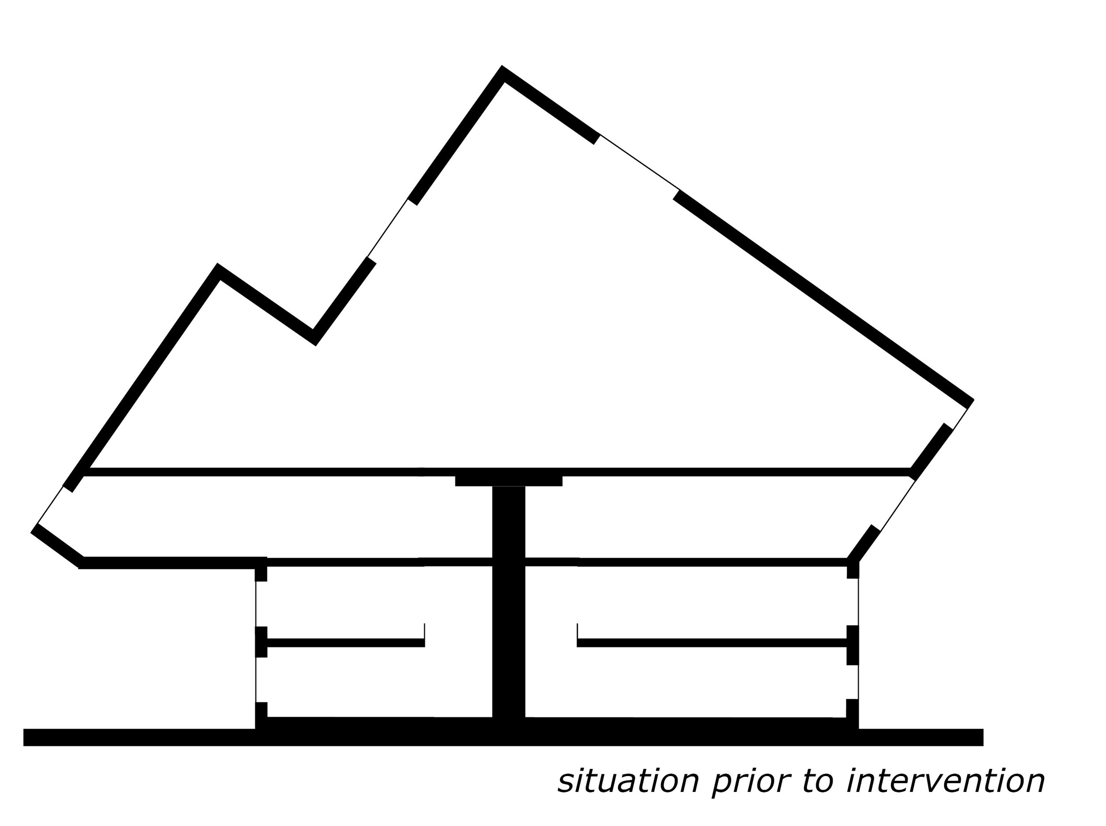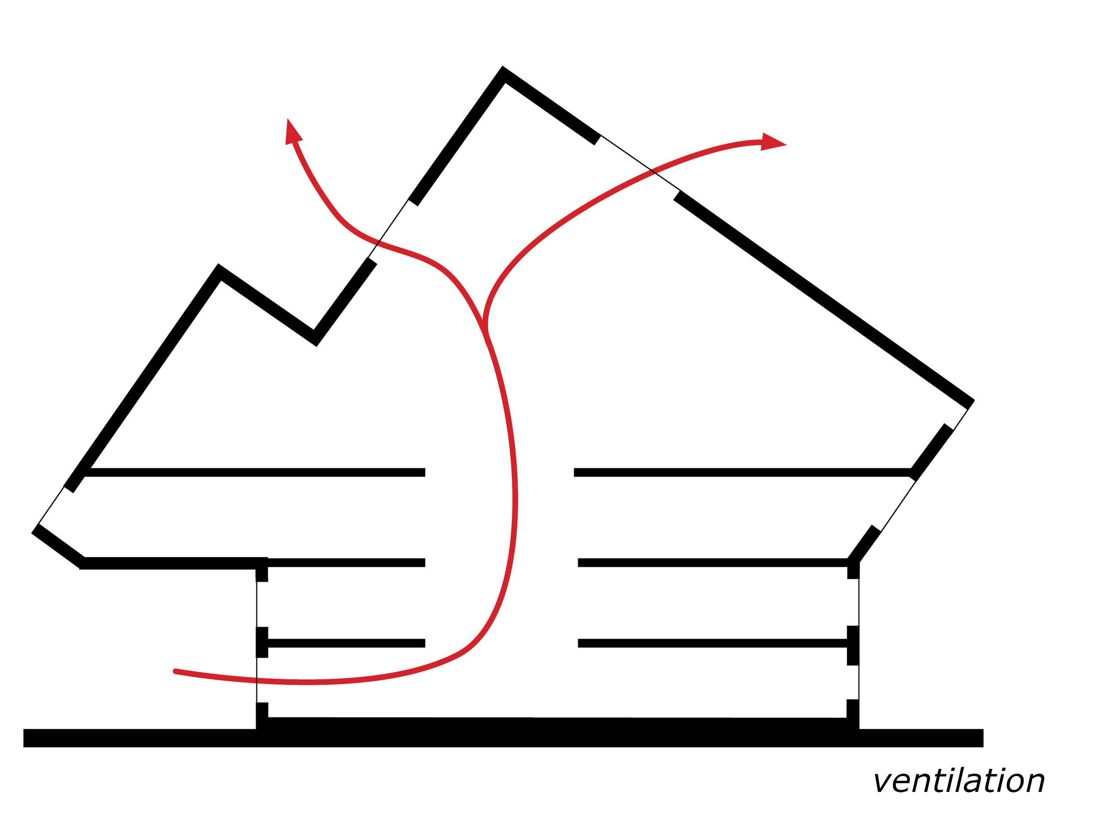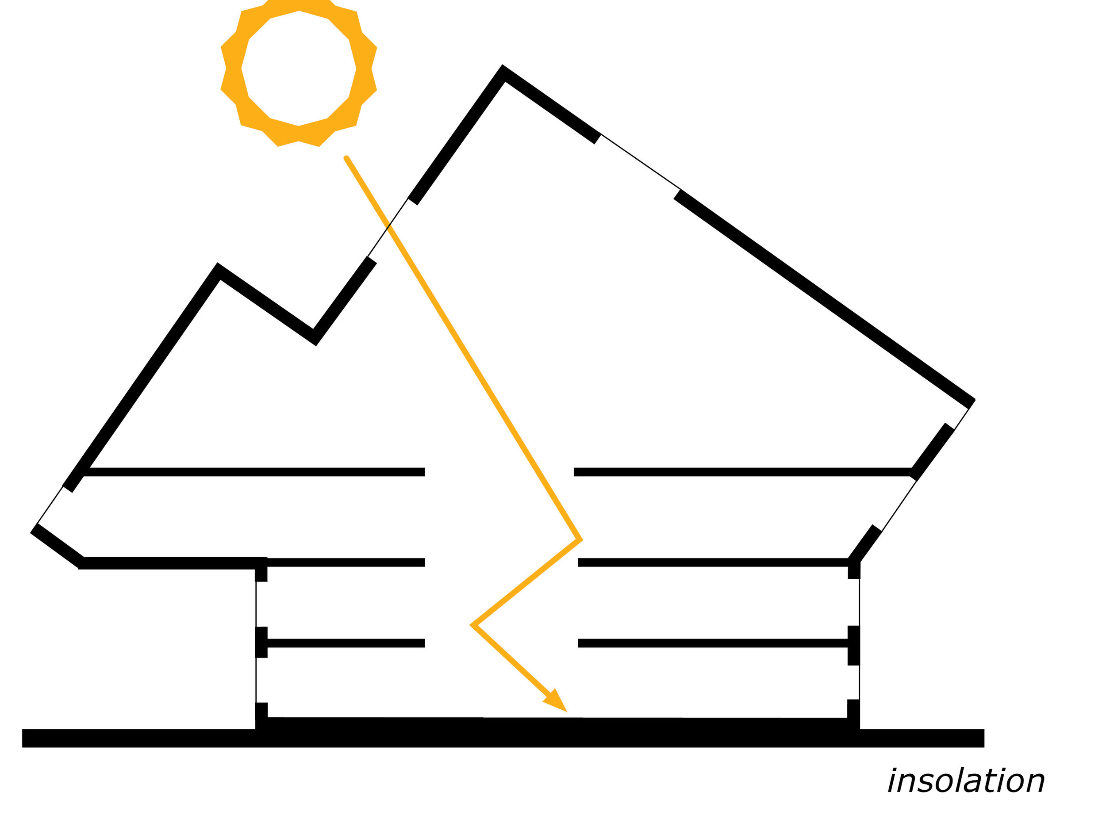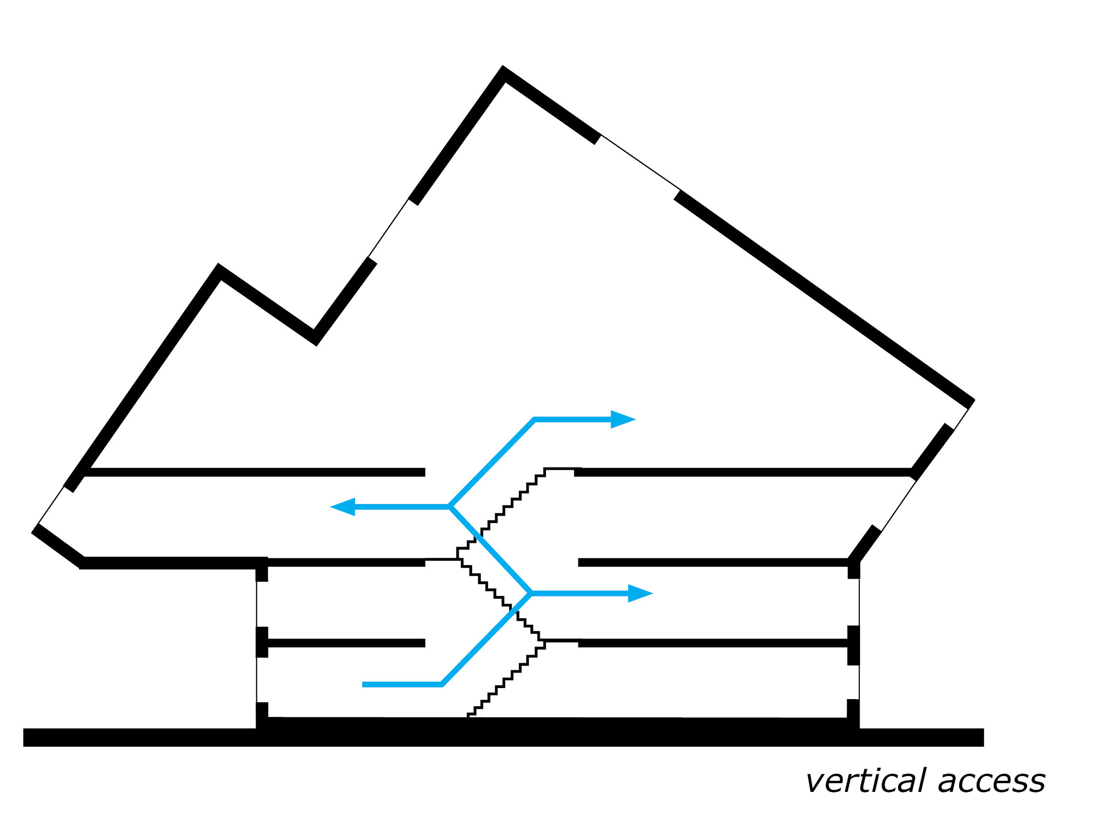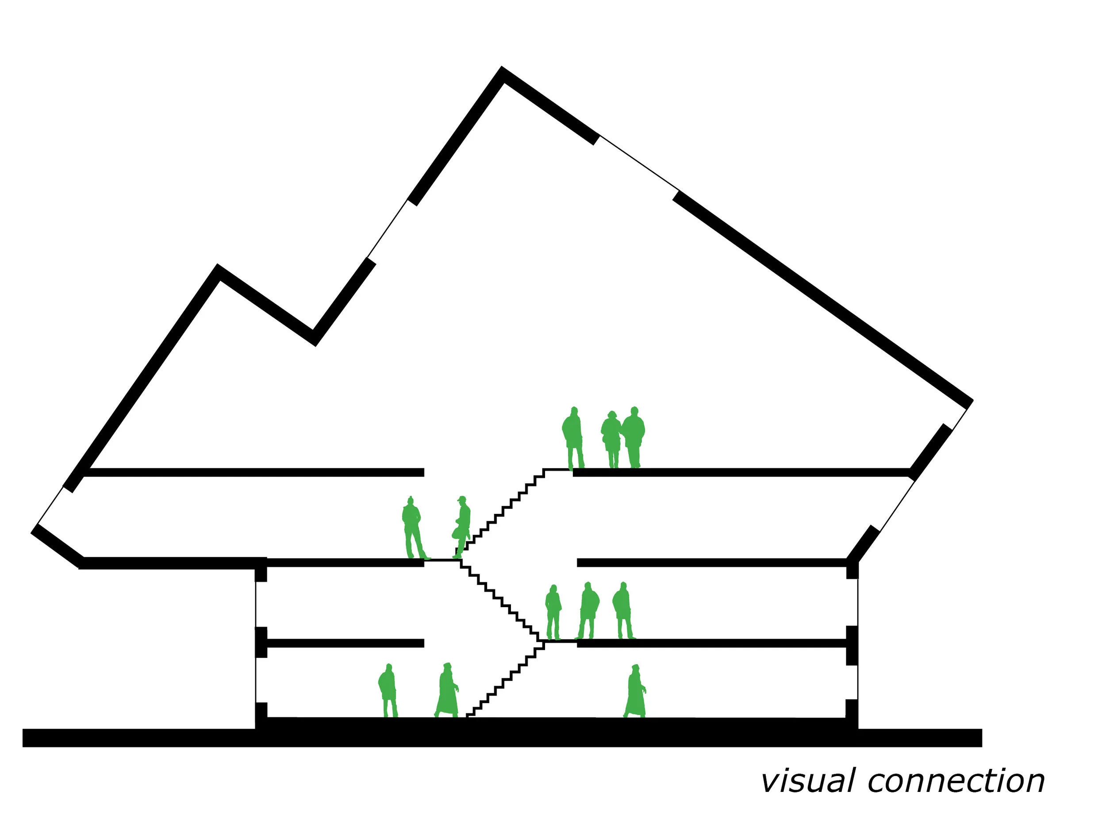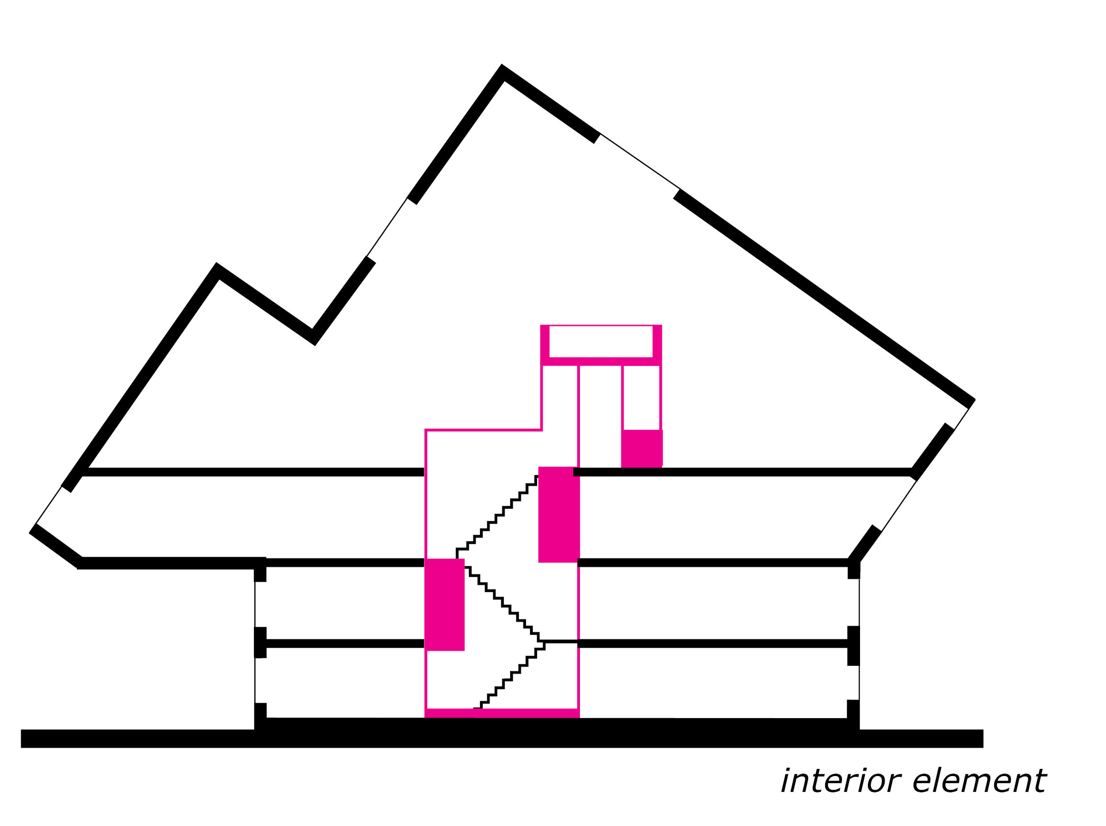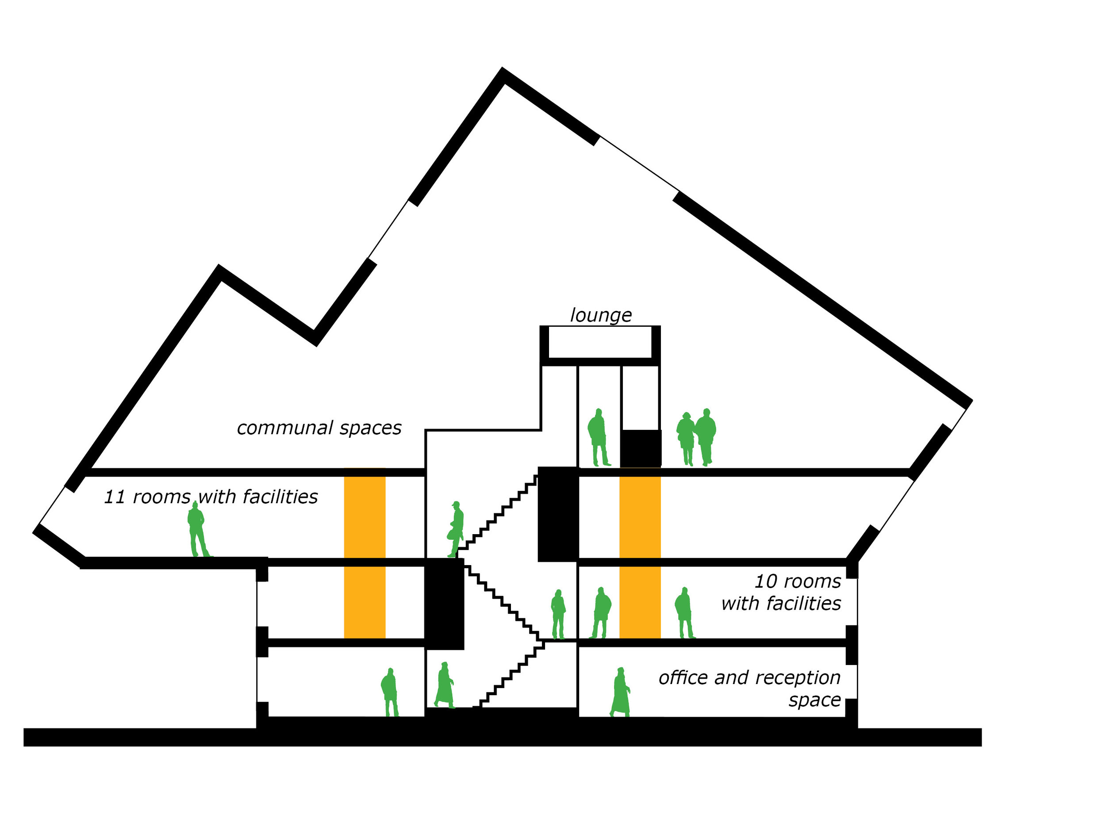Vacant for nearly thirty years, Piet Blom's ‘Super Cube,’ of the world famous 'Cube House Complex' in Rotterdam, has finally found a sustainable, permanent function. Since the unveiling of the world famous ‘Cube House Complex’ in 1982, the ‘Super Cube’ has struggled to support a permanent occupancy. It was dark, and due to its unusual geometry, its spaces were difficult to occupy. Moreover, it was not well-ventilated and so exceedingly warm in summer months. P·A devised a bold plan open up the floor slabs with one central atrium creating a void from the roof to ground level.
The void draws daylight deep into the heart of the building, and by enhancing visual connection, fosters interaction between programs on different levels, while also facilitating natural ventilation. The Super Cube now offers comfortable space for offices, 20 independent living units, and shared facilities for recreation, cooking, dining and sport. The transformation was nominated for “the Golden Pyramid (de Gouden Piramide)”, a prestigious state prize awarded biennially for excellence in commissioning work in architecture, urban design, landscape architecture, infrastructure and physical planning in the Netherlands.
lara van der wel
client for the supercube, director of Stichting Exodus
"I look back on our cooperation with P·A with fondness. These men are creative and dedicated. During the design process, Sander and Maarten came by regularly to get to know Exodus and our residents and to truly understand the things that are important to us. To me, that really made the difference. I’m impressed by how P·A has transformed this building into an attractive space that stimulates interaction between residents. To this day everyone is fairly impressed when seeing the shared third floor!"
abel blom
son of Piet Blom (architect and designer of the 'kubussencomplex' in Rotterdam)
"When I heard about the plans for the remodel, I wondered whether it was really necessary to bore a hole from top to bottom through the building, straight through all of the concrete floors… When I met Sander and Maarten and they first presented the design to me I wasn’t particularly pleased with it. But after I got to know them and become familiar with the design, I was convinced. The most problematic building in the Cube House Complex has – in part because of this intervention – finally obtained a meaningful function: it now has a social function that my father would have been proud of."
tracy metz
journalist and author about urban issues
"For a facility serving former prisoners in a building with a checkered history, the place has a convivial atmosphere, especially on the communal fourth floor. And bedrooms, small though they are, feel like dwellings rather than cells. Exodus is a halfway house, with the emphasis on 'house'. One former convict living there recently even placed a mat in front of his door spelling out in florid letters: home."
published in the 'Architectural Record' - Febuary 2014
Superkubus nominated for the 'Gouden Piramide 2014'
visit their site for more information
all nominees 'Gouden Piramide 2014' with minister Bussemaker (photo Valerie Kuypers)
the top floor serves as the communal space where a living room, kitchen and gaming area are all connected in one large open space
on top of the central element a mezzanine houses a small library and offers a spectacular view over the skyline of Rotterdam
visual connection between the ground and first floor
the central interior element with the void in the middle connects the various floors, both visually and physically
circulation around the void
the added element runs vertically through the entire Supercube and brings light as far as the ground floor
section after intervention - the element connects the different floors and provides circulation
one of the rooms in the Supercube
the central element is clad with dark brown felt for acoustic purpose
the element piercing through the existing structure
looking down in the void
courtyard of the 'kubussen' with the brightly lit ground floor of the Exodus cube
the world famous 'kubuswoningen complex' designed by architect Piet Blom with the larger supercube on the foreground
ground floor plan
first floor plan, 10 individual rooms with bathroom
second floor plan, 11 individual rooms with bathroom
third floor plan
site plan showing the cube complex crossing the busy Blaak road connecting the market square on the north and the old harbor on the south
client
Woonbron/stichting Exodus
address
Rotterdam, The Netherlands
completed
2013
contractor
Hijbeko B.V., Capelle aan den Ijssel
advisors
IMd Raadgevende Ingenieurs, DGMR
role P·A
architect and interior architect
project photos
Ossip van Duivenbode and René de Wit
