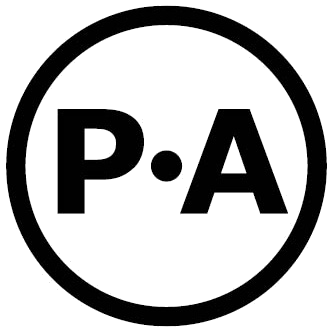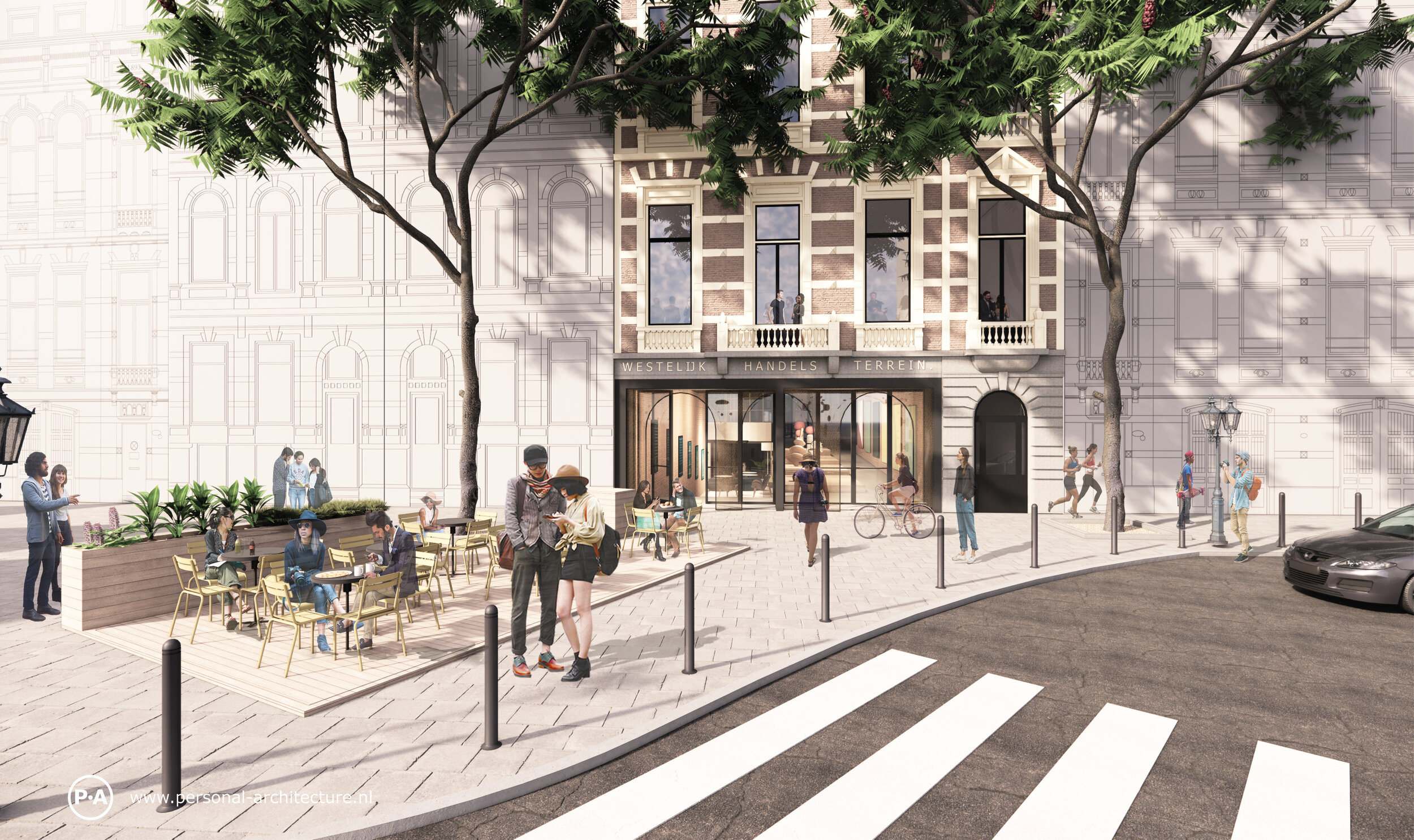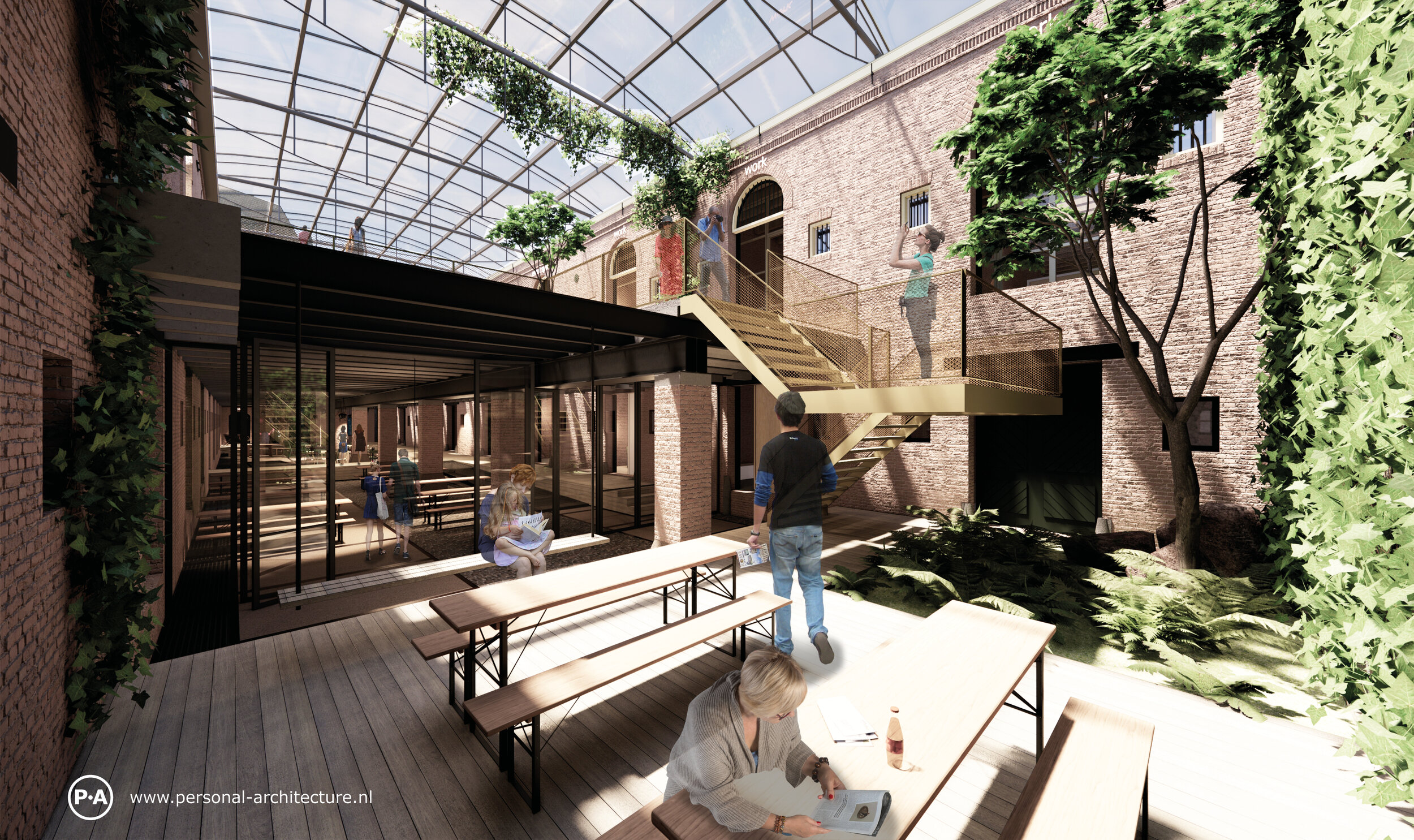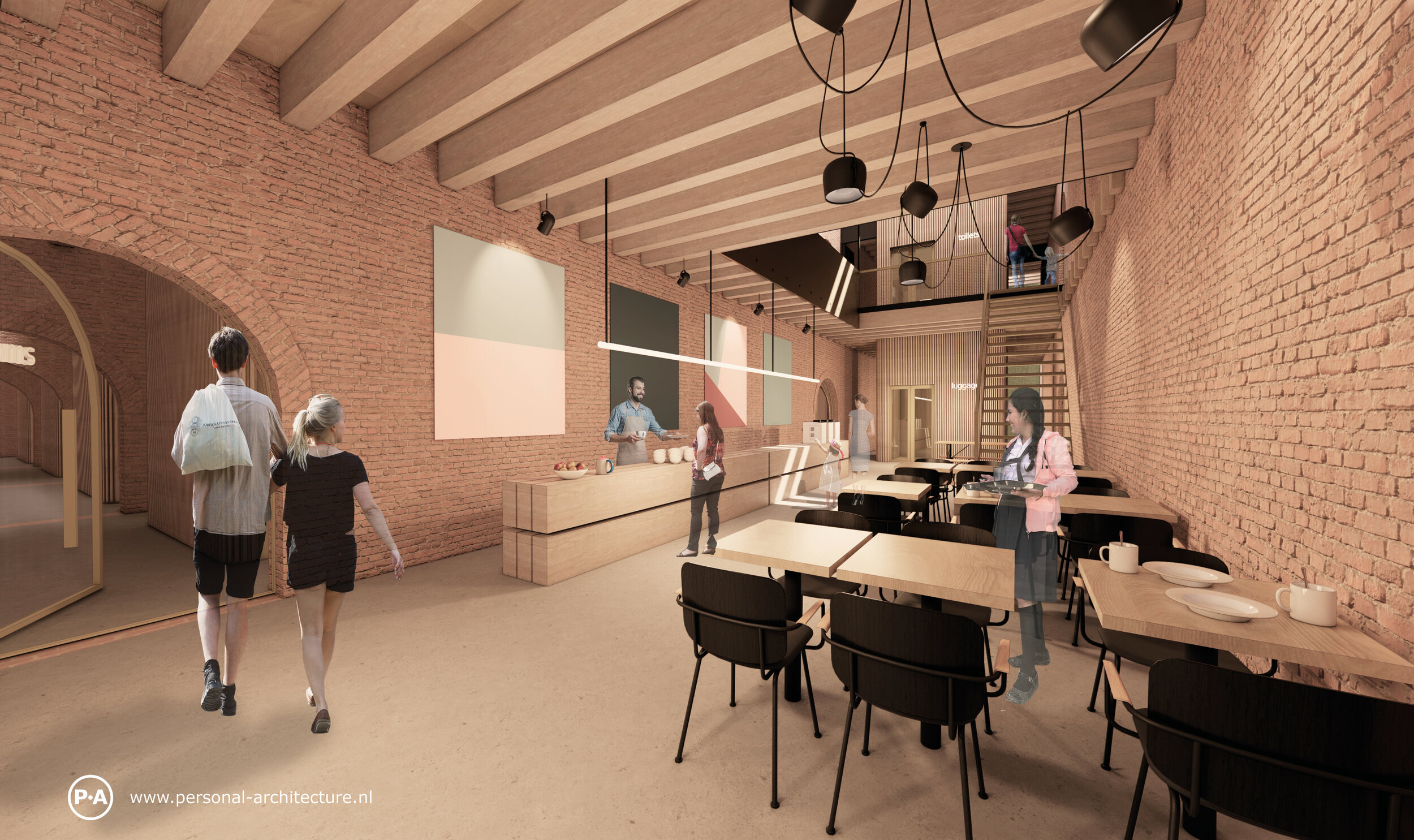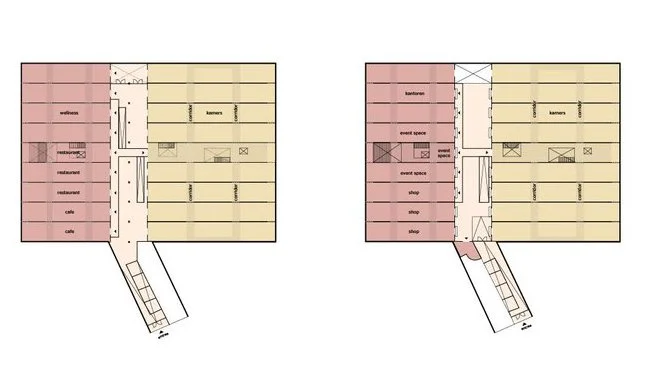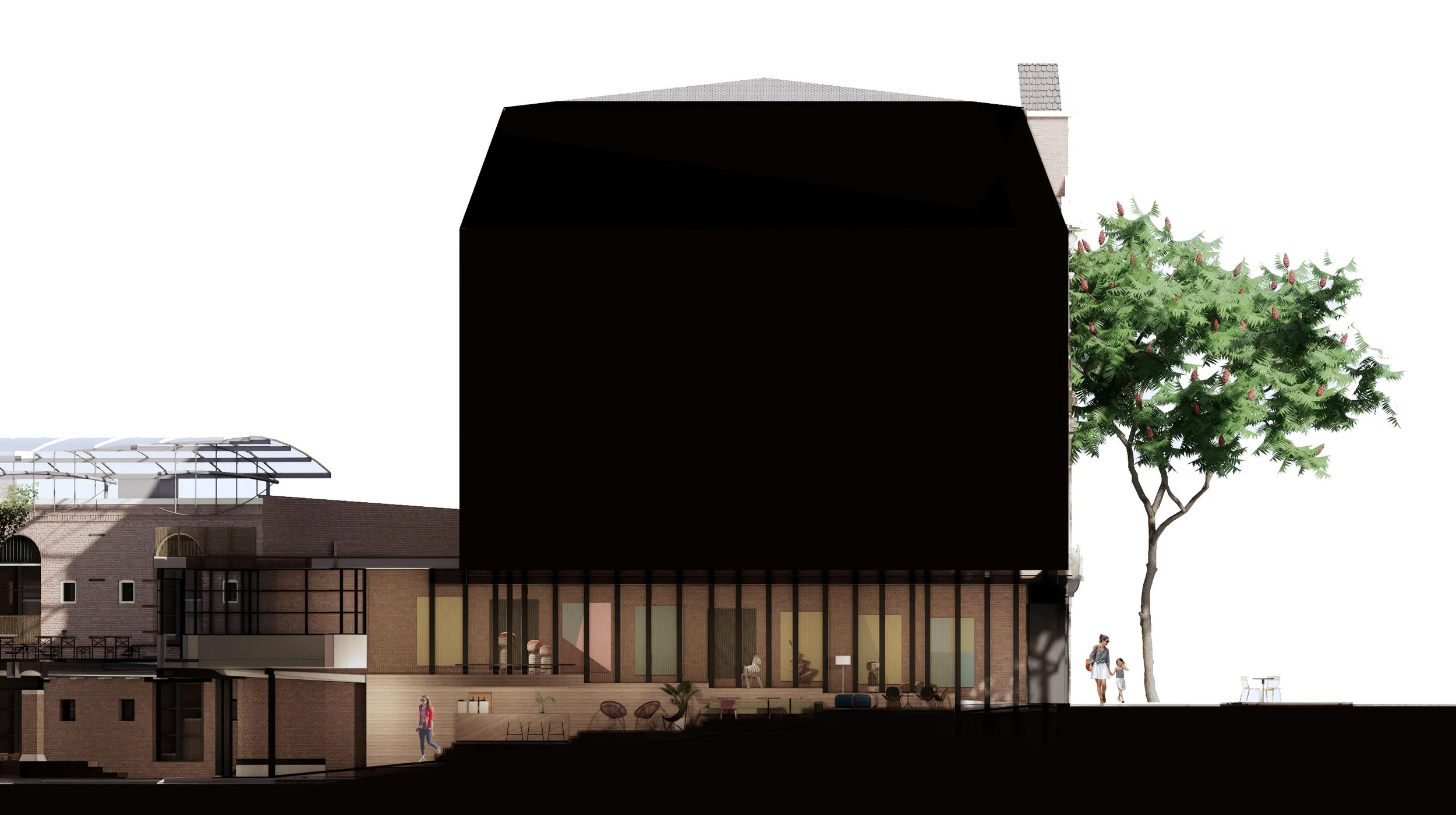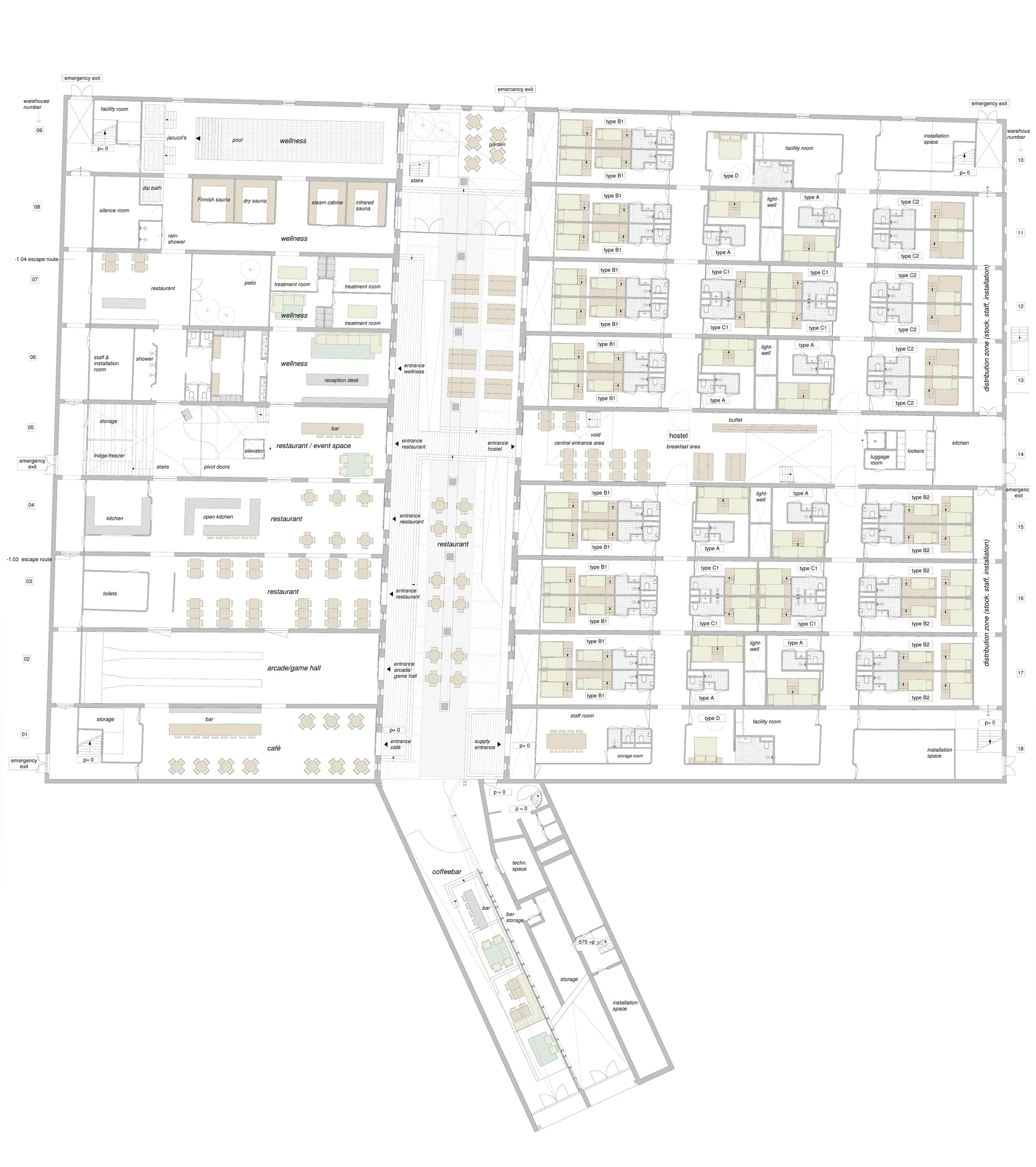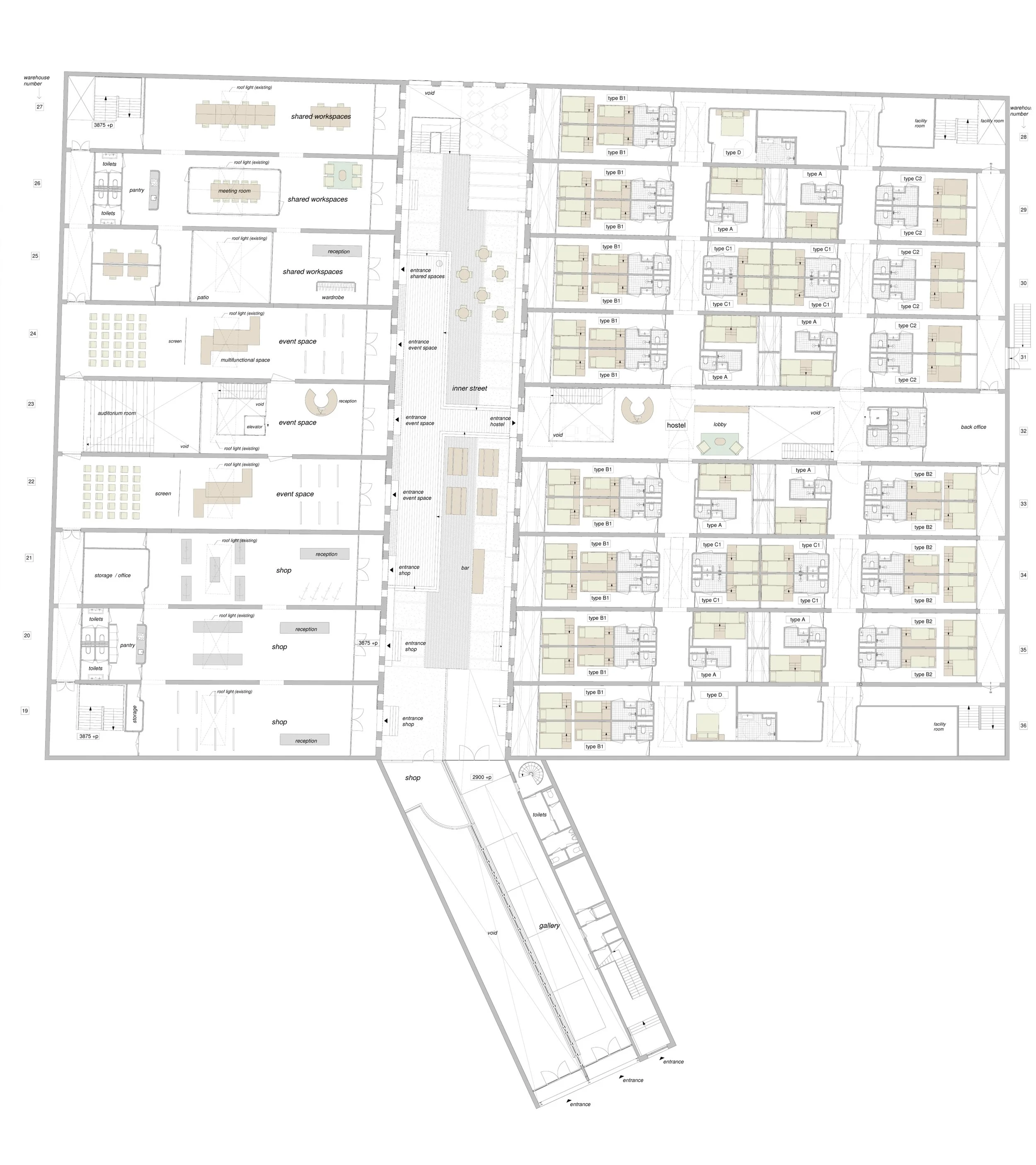Het Westelijk Handelsterrein; a beautiful historic building hidden from streetview in a premium location along the river Nieuwe Maas in Rotterdam. After being underutilized for years, a transformation to realize its full potential was initiated by real estate group Rotterdamsche Stenen. P·A reenvisioned the location as a multifunctional complex, housing a hostel and a large variety of complementary public functions. With multiple restaurants, shops, a bar, art gallery, wellness centre, shared work spaces and more, the new design represents a modern and high-value addition to the development of well-known Rotterdam district Het Scheepsvaartkwartier.
Respect for the rich past and the beautiful original design by architect T.L. Kanters runs through the project like a thread through a pearl necklace, weaving it together. Interferences in the original structure are used sparingly and with clear purpose, strategically placed voids in public spaces offering the visitor a visual understanding of the huge scale, which is otherwise hidden by a more closed-off structure.
The double layered expedition street of the warehouse retains its symbolic function as the building's vital lifeline; the open-character inner canyon forms both a clear separation and a lively connection between the more closed-off hostel- and leisure functions. At the same time it actualizes its own qualities: the lower part of the street emphasizes its character by a limited but focused use of daylight, while the upper part contrastingly feels like an outdoor area, comfortable regardless of outdoor climate.
Through the entire project, careful attention is paid to the detailing, restoring the original materials where needed and keeping new structures separated physically. A clear distinction in materialisation further contrasts the new from the old, blended together in a beautiful, balanced composition of texture, colour and shape.
Sander van schaik
architect at P·A
"Working on this design has been a joy from beginning to end. Searching for the best solutions to repurpose the building as a new, modern part of the city life while at the same time respecting and enhancing the many historical qualities. When in the end these two things come together in a plan, reinforcing rather than hindering each other, that is one of the most satisfying feelings as an architect!”
LARA voerman
architectural historian
“The Westelijk Handelsterrein occupies a unique place in Rotterdam's heritage. Designed by T.L. Kanters, a warehouse was built, hidden away by a simultaneously made series of classicist residential houses, one of which the new home of board member Johannas Hol. One of the five themes that we have named as the core value for redevelopment stems from this hidden character: 'a warehouse in camouflage'. P·A has shown great interest in the historical analysis early on in the process, which has translated into a beautiful plan mindful of history!”
view on the front façade with a classical dwelling above and main entrance to the complex below, a small portal inviting the visitor to a hidden world
void connecting the upper and lower indoor streets together, allowing movement between layers
five core values based on the historical analysis that have been leading throughout the design process
bars and other social functions are entered via the inner street, visual connections between them beckoning the visitor to explore
view of the breakfast area, arched hallways at both sides leading directly to the hostel rooms
schematic diagrams showing the distinct division of the hostel and public functions, connected through a central axis with upper and lower indoor streets. A total of 18 double-layered warehouses can be distinguished, together grossing an impressive 8.200 square meters
rendered section of the connecting inner street, which forms the main circulation space in the design
strategically placed voids and skylights form a spatial connection between shared spaces and allow daylight to enter the ground floor
lower part of the indoor street featuring extension of the restaurant seating, natural daylight entering from above
view on the bar and restaurant seating in the upper indoor street, creating a lively social environment and connecting adjacent functions
view on hallway leading to hostel rooms, materials clearly showing the distinction between old and new
small patios filled with greenery seperate hostel rooms and let natural daylight in towards each room
coffee corner at the building’s split level hallway, establishing the lively character of the complex at the visitor’s first impression
rendered section of the building’s entrance, immediately offering the visitor a choice between two levels
souterrain
ground floor
client
Rotterdamsche Stenen BV
address
Van Vollenhovenstraat, Rotterdam, The Netherlands
phase
design phase
advisors
Lara Voerman, Wolf Dikken adviseurs, Bureau Broersma, Bureau Bouwtijd
role P·A
architect, interior architect and project management
project photos / impressions
P·A
